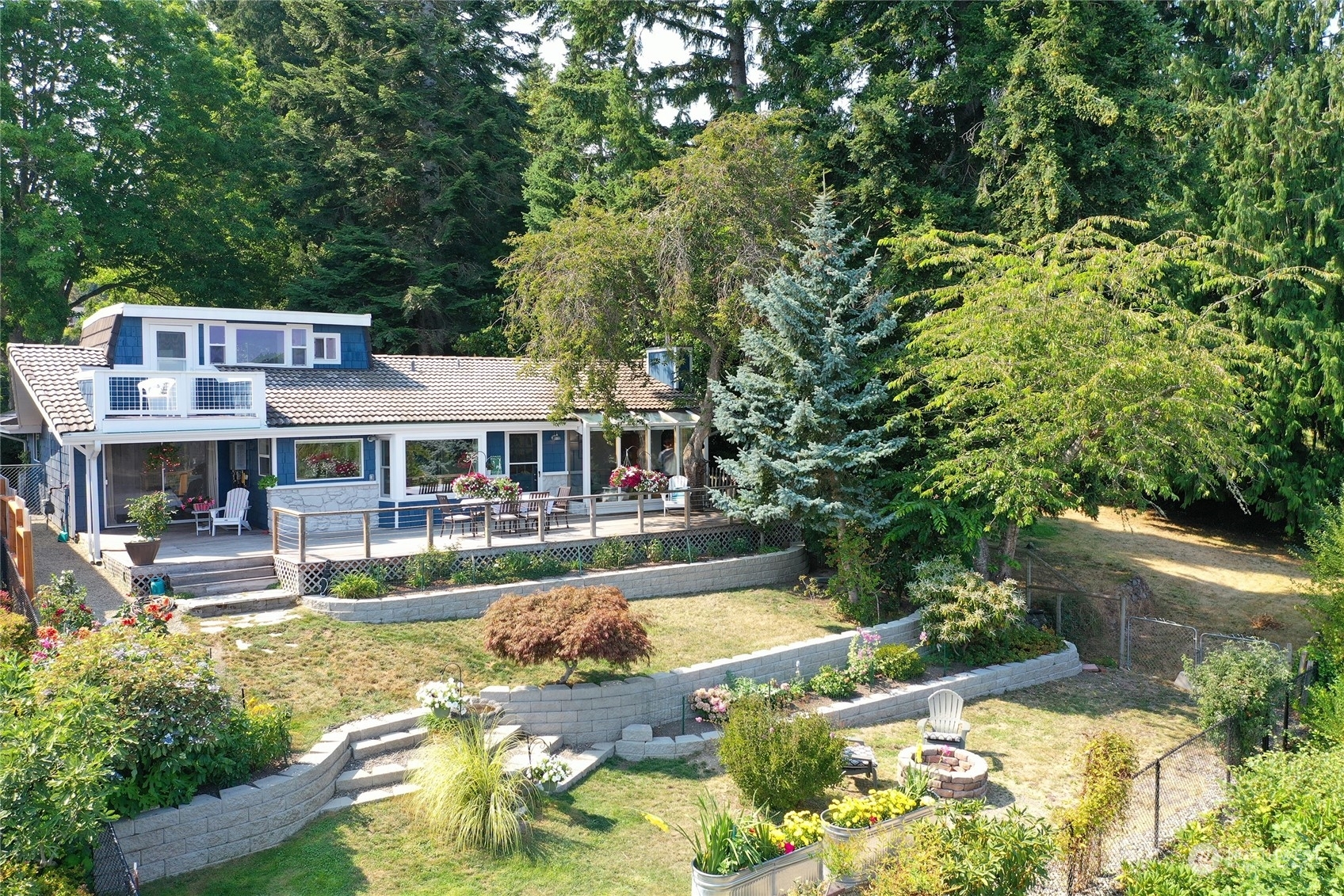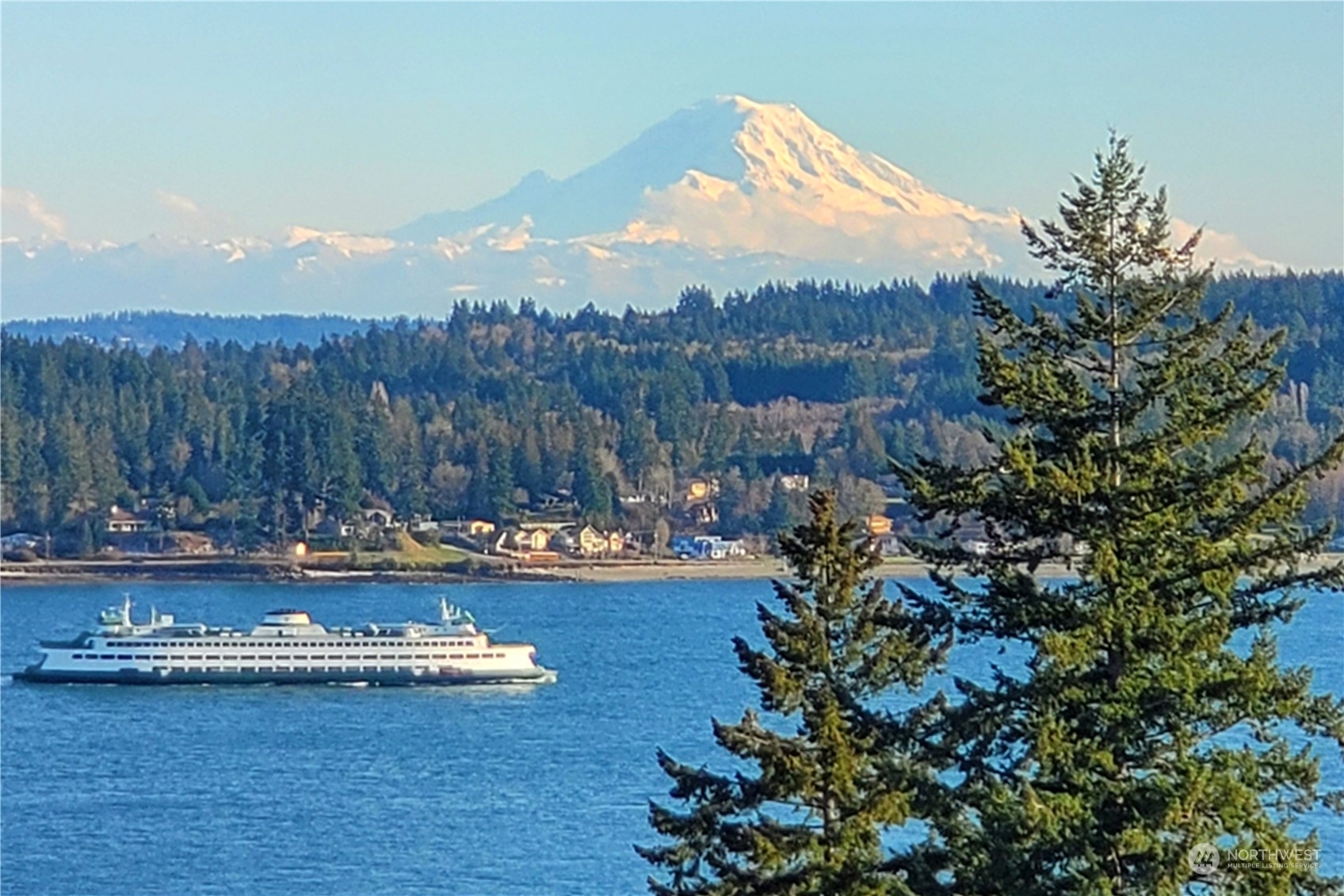


Listing Courtesy of:  Northwest MLS / Windermere Real Estate/West Sound, Inc. / Audrey Newell / Rebecca Olodort
Northwest MLS / Windermere Real Estate/West Sound, Inc. / Audrey Newell / Rebecca Olodort
 Northwest MLS / Windermere Real Estate/West Sound, Inc. / Audrey Newell / Rebecca Olodort
Northwest MLS / Windermere Real Estate/West Sound, Inc. / Audrey Newell / Rebecca Olodort 3314 Ridgeview Drive NE Bremerton, WA 98310
Active (89 Days)
$930,000
OPEN HOUSE TIMES
-
OPENSat, Nov 301:00 pm - 3:00 pm
Description
This charming view home has been extensively remodeled with classic Scandinavian flair. Offering the ease of one-level living-3 bedrooms and 2 baths on the main floor. A bonus flex space upstairs has a 3/4 bath and private view deck. You'll love waking up to sunrises over Mt. Rainier and the charm of WA ferries cruising through Rich Passage. Located next to Illahee State Park on a quiet .65 acre lot, you’ve got it all right here. Lace up your walking shoes and enjoy miles of park trails, a sandy beach & boat launch. You can’t miss the IMPRESSIVE SHOP-3,200 sf w/ 4 roll-up doors & metered electrical service added in 2021. Welcome home…and bring ALL your hobbies and toys!
MLS #:
2253715
2253715
Taxes
$5,771(2024)
$5,771(2024)
Lot Size
0.65 acres
0.65 acres
Type
Single-Family Home
Single-Family Home
Year Built
1963
1963
Style
1 1/2 Story
1 1/2 Story
Views
Strait, Sound, Sea, Mountain(s), Bay
Strait, Sound, Sea, Mountain(s), Bay
School District
Bremerton #100C
Bremerton #100C
County
Kitsap County
Kitsap County
Community
Illahee
Illahee
Listed By
Audrey Newell, Windermere Real Estate/West Sound, Inc.
Rebecca Olodort, Windermere Real Estate/West Sound, Inc.
Rebecca Olodort, Windermere Real Estate/West Sound, Inc.
Source
Northwest MLS as distributed by MLS Grid
Last checked Nov 23 2024 at 7:47 PM PST
Northwest MLS as distributed by MLS Grid
Last checked Nov 23 2024 at 7:47 PM PST
Bathroom Details
- Full Bathroom: 1
- 3/4 Bathrooms: 2
Interior Features
- Washer(s)
- Stove(s)/Range(s)
- Refrigerator(s)
- Microwave(s)
- Dryer(s)
- Dishwasher(s)
- Wired for Generator
- Water Heater
- Triple Pane Windows
- Jetted Tub
- French Doors
- Fireplace
- Double Pane/Storm Window
- Bath Off Primary
- Second Primary Bedroom
Subdivision
- Illahee
Lot Information
- Paved
- Drought Res Landscape
- Adjacent to Public Land
Property Features
- Shop
- Rv Parking
- Rooftop Deck
- Patio
- Outbuildings
- High Speed Internet
- Gas Available
- Fenced-Fully
- Dog Run
- Deck
- Cable Tv
- Fireplace: Wood Burning
- Fireplace: 1
- Foundation: Post & Block
- Foundation: Block
Heating and Cooling
- Tankless Water Heater
- Stove/Free Standing
- High Efficiency (Unspecified)
- Ductless Hp-Mini Split
- Baseboard
Flooring
- Vinyl Plank
Exterior Features
- Wood
- Stone
- Metal/Vinyl
- Roof: Tile
Utility Information
- Sewer: Septic Tank
- Fuel: Wood, Natural Gas, Electric
Parking
- Rv Parking
- Off Street
- Detached Garage
- Attached Garage
- Driveway
Living Area
- 2,050 sqft
Additional Listing Info
- Buyer Brokerage Compensation: 2.5
Buyer's Brokerage Compensation not binding unless confirmed by separate agreement among applicable parties.
Location
Listing Price History
Date
Event
Price
% Change
$ (+/-)
Sep 03, 2024
Price Changed
$930,000
-2%
-19,000
Aug 10, 2024
Original Price
$949,000
-
-
Estimated Monthly Mortgage Payment
*Based on Fixed Interest Rate withe a 30 year term, principal and interest only
Listing price
Down payment
%
Interest rate
%Mortgage calculator estimates are provided by Windermere Real Estate and are intended for information use only. Your payments may be higher or lower and all loans are subject to credit approval.
Disclaimer: Based on information submitted to the MLS GRID as of 11/23/24 11:47. All data is obtained from various sources and may not have been verified by broker or MLS GRID. Supplied Open House Information is subject to change without notice. All information should be independently reviewed and verified for accuracy. Properties may or may not be listed by the office/agent presenting the information.



