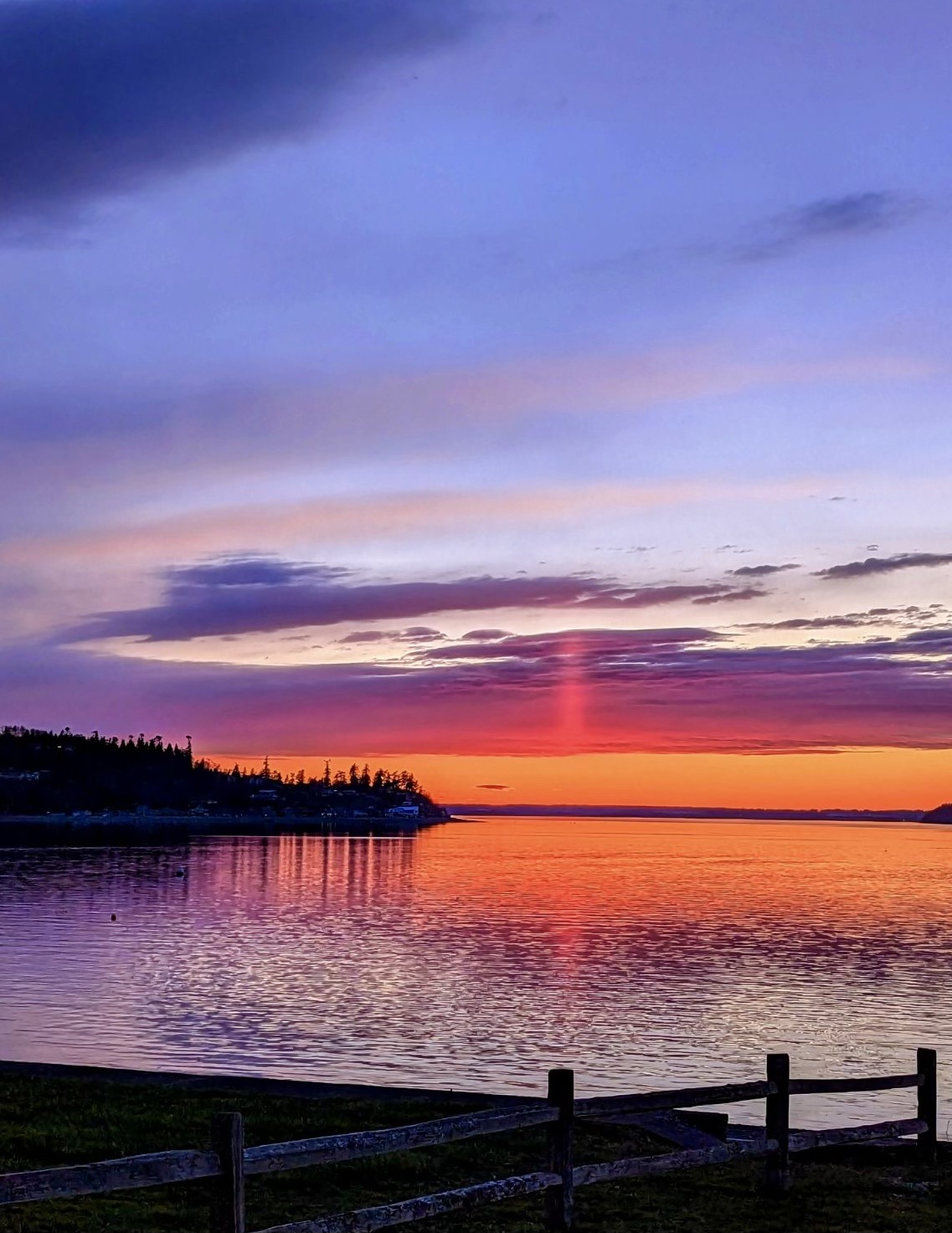


Listing Courtesy of:  Northwest MLS / Windermere Real Estate/Cir / Julie Love
Northwest MLS / Windermere Real Estate/Cir / Julie Love
 Northwest MLS / Windermere Real Estate/Cir / Julie Love
Northwest MLS / Windermere Real Estate/Cir / Julie Love 167 Utsalady Road Camano Island, WA 98282
Active (61 Days)
$1,950,000

MLS #:
2294541
2294541
Taxes
$10,943(2024)
$10,943(2024)
Lot Size
0.29 acres
0.29 acres
Type
Single-Family Home
Single-Family Home
Year Built
1921
1921
Style
1 1/2 Stry W/Bsmt
1 1/2 Stry W/Bsmt
Views
Territorial, Sound, See Remarks, Mountain(s), Bay
Territorial, Sound, See Remarks, Mountain(s), Bay
School District
Stanwood-Camano
Stanwood-Camano
County
Island County
Island County
Community
Utsalady
Utsalady
Listed By
Julie Love, Windermere Real Estate/Cir
Source
Northwest MLS as distributed by MLS Grid
Last checked Nov 25 2024 at 1:01 AM PST
Northwest MLS as distributed by MLS Grid
Last checked Nov 25 2024 at 1:01 AM PST
Bathroom Details
- Full Bathrooms: 2
- 3/4 Bathroom: 1
- Half Bathroom: 1
Interior Features
- Washer(s)
- Stove(s)/Range(s)
- Refrigerator(s)
- Microwave(s)
- Dryer(s)
- Double Oven
- Dishwasher(s)
- Wired for Generator
- Walk-In Closet(s)
- Solarium/Atrium
- Skylight(s)
- Loft
- Jetted Tub
- Hardwood
- French Doors
- Fireplace
- Fir/Softwood
- Dining Room
- Double Pane/Storm Window
- Ceiling Fan(s)
- Bath Off Primary
- Bamboo/Cork
Subdivision
- Utsalady
Lot Information
- Paved
Property Features
- Patio
- High Speed Internet
- Gated Entry
- Gas Available
- Fenced-Partially
- Dog Run
- Deck
- Boat House
- Fireplace: Gas
- Fireplace: 1
- Foundation: Poured Concrete
Heating and Cooling
- Wall Unit(s)
- Insert
- Baseboard
Basement Information
- Finished
Flooring
- Vinyl
- Hardwood
- Softwood
- Bamboo/Cork
Exterior Features
- Metal/Vinyl
- Roof: Composition
Utility Information
- Sewer: Septic Tank
- Fuel: Natural Gas, Electric
School Information
- Elementary School: Utsalady Elem
- Middle School: Port Susan Mid
- High School: Stanwood High
Parking
- Detached Garage
Living Area
- 4,056 sqft
Additional Listing Info
- Buyer Brokerage Compensation: 3
Buyer's Brokerage Compensation not binding unless confirmed by separate agreement among applicable parties.
Location
Estimated Monthly Mortgage Payment
*Based on Fixed Interest Rate withe a 30 year term, principal and interest only
Listing price
Down payment
%
Interest rate
%Mortgage calculator estimates are provided by Windermere Real Estate and are intended for information use only. Your payments may be higher or lower and all loans are subject to credit approval.
Disclaimer: Based on information submitted to the MLS GRID as of 11/24/24 17:01. All data is obtained from various sources and may not have been verified by broker or MLS GRID. Supplied Open House Information is subject to change without notice. All information should be independently reviewed and verified for accuracy. Properties may or may not be listed by the office/agent presenting the information.



Description