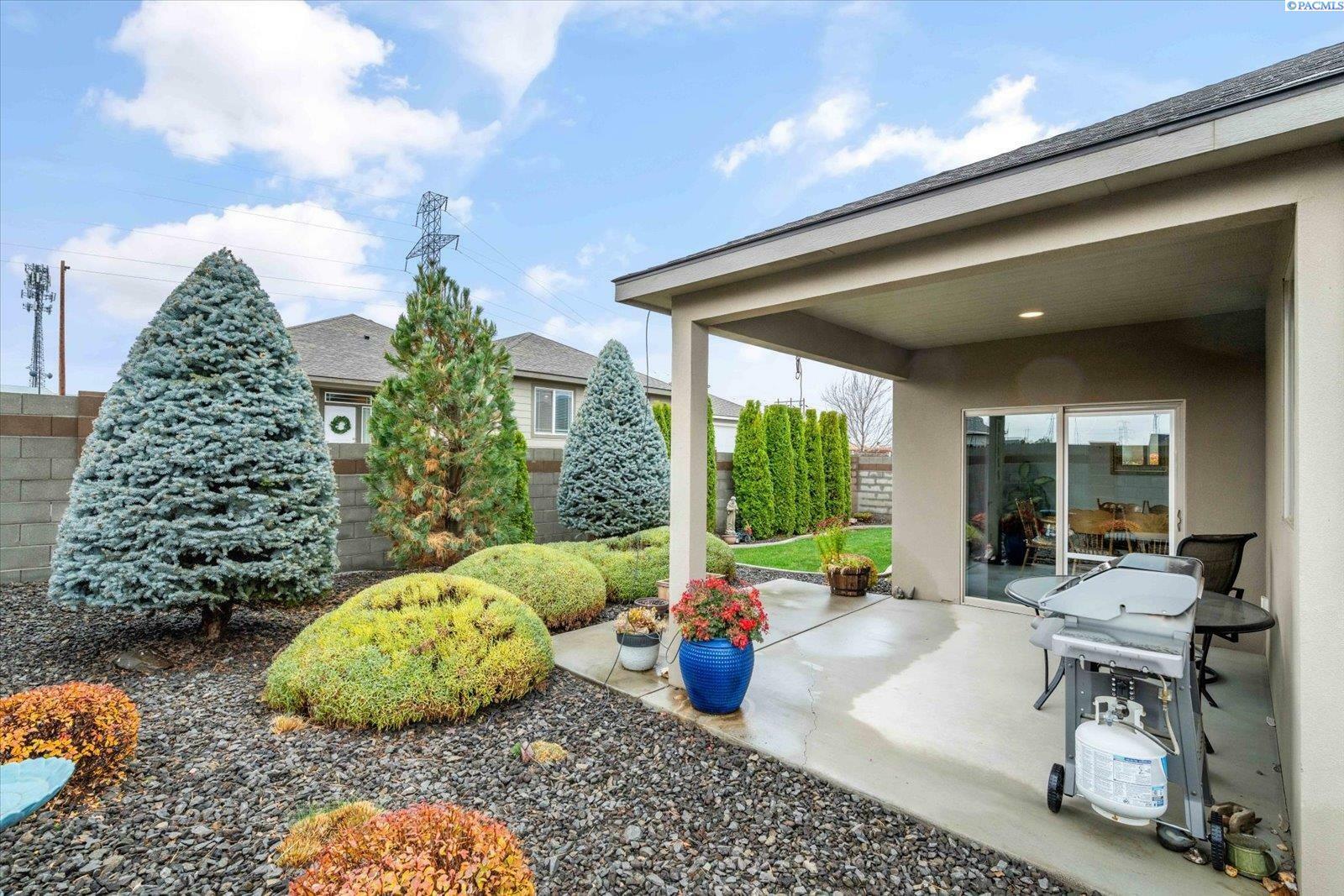


Listing Courtesy of: PACMLS / Windermere Group One/Tri-Cities, Inc. / Amy Hubbard
5949 W 41st Ave Kennewick, WA 99338
Active (43 Days)
$429,900
MLS #:
280358
280358
Taxes
$3,306(2024)
$3,306(2024)
Lot Size
6,970 SQFT
6,970 SQFT
Type
Single-Family Home
Single-Family Home
Year Built
2015
2015
School District
Kennewick
Kennewick
County
Benton County
Benton County
Community
Sagecrest
Sagecrest
Listed By
Amy Hubbard, Windermere Group One/Tri-Cities, Inc.
Source
PACMLS
Last checked Jan 5 2025 at 7:00 AM PST
PACMLS
Last checked Jan 5 2025 at 7:00 AM PST
Bathroom Details
- Full Bathroom: 1
- 3/4 Bathroom: 1
Interior Features
- Windows: Windows - Vinyl
- Windows: Double Pane Windows
- Windows: Window Coverings
- Water Heater
- Refrigerator
- Range/Oven
- Microwave
- Disposal
- Dishwasher
- Appliances-Electric
- Utility Sink
- Ceiling Fan(s)
- Vaulted Ceiling(s)
- Counters - Granite/Quartz
- Pantry
- Master Suite
- Kitchen Island
- Entrance Foyer
- Walk-In Closet(s)
- Room - Utility
- Soaking Tub
- Breakfast Bar
- Bath - Master
- Bath - Continental
Subdivision
- Sagecrest
Lot Information
- Plat Map - Recorded
Property Features
- Fireplace: Living Room
- Fireplace: Gas
- Fireplace: 1
Heating and Cooling
- Gas - Heating
- Forced Air
- Heat Pump
Basement Information
- Crawl Space
- None
Homeowners Association Information
- Dues: $270/Annually
Flooring
- Tile
Exterior Features
- Roof: Composition
Utility Information
- Utilities: Sewer Connected, Natural Gas Connected, Electricity Connected, Cable Connected
Garage
- Attached Garage
Parking
- Total: 2
- Garage Door Opener
- 2 Car
- Attached
Stories
- 1
Living Area
- 1,689 sqft
Location
Listing Price History
Date
Event
Price
% Change
$ (+/-)
Dec 10, 2024
Price Changed
$429,900
-2%
-10,000
Nov 23, 2024
Original Price
$439,900
-
-
Estimated Monthly Mortgage Payment
*Based on Fixed Interest Rate withe a 30 year term, principal and interest only
Listing price
Down payment
%
Interest rate
%Mortgage calculator estimates are provided by Windermere Real Estate and are intended for information use only. Your payments may be higher or lower and all loans are subject to credit approval.
Disclaimer: IDX information is provided exclusively by PACMLS for consumers' personal, non-commercial use, that it may not be used for any purpose other than to identify prospective properties consumers may be interested in purchasing. Data is deemed reliable but is not guaranteed accurate by the MLS.



Description