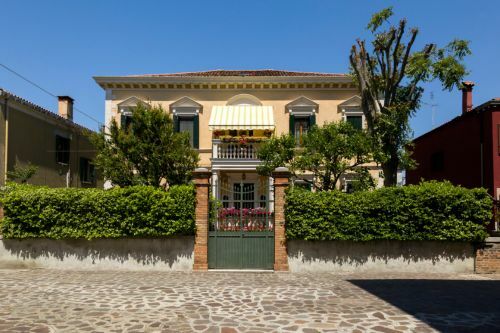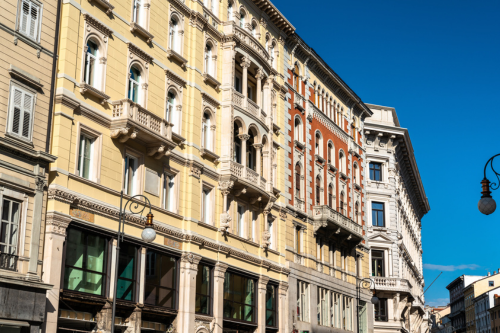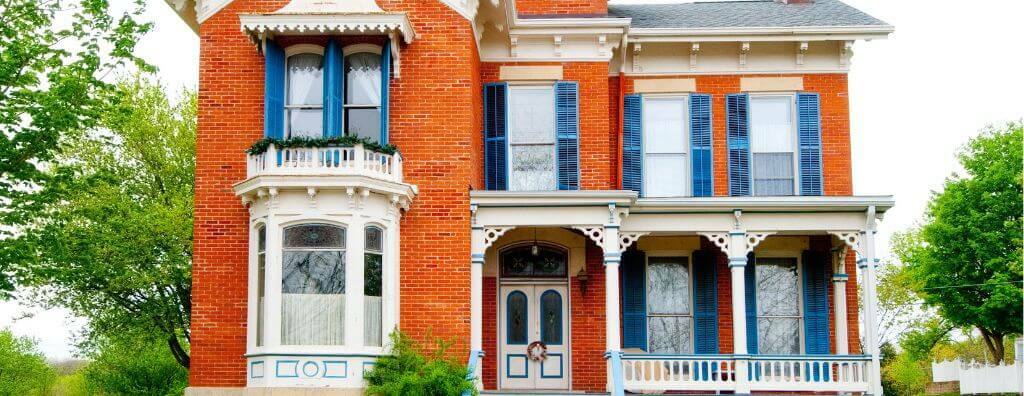Italianate architecture has roots in Italy’s countryside villas, palaces, and overall romantic building aesthetic. Those ancient buildings inspired a new wave of home design that borrowed from the classic concepts found throughout a country beloved for its classic details and charm. Let’s dive into this special version of Mediterranean design to learn what makes it so appealing.
History of Italianate Architecture
Emerging in the early 1800s as part of a classic architecture movement of the time, the Italianate architectural style was inspired by Italy’s awesome and inspiring classic buildings. The goal in creating this style of home design was to share the grand and charming characteristics of Italian architecture with the world. Closely associated with the Victorian period, Italianate architecture gained popularity in Europe and the U.S. during the 19th century.

Italianate architecture detached house | Image Source: Getty Images | Image Source: tomch
What is Italianate architecture?
For those who dream of taking a vacation to an Italian villa or countryside estate, this architectural style is for you. Square and symmetrical, homes built in this style are typically constructed from brick, stone, or stucco with well-constructed masonry walls. Common features of these distinct homes include tile flooring, columned entryways, and rounded windows.
Italianate houses typically have low-pitched roofs or a belvedere to capture views and emphasize verticality. The windows are a focal point of Italianate home exteriors. Tall and narrow, they are decorated with elaborate crown molding or hoods, evoking the grandeur of palatial Italian buildings. The Italianate style comes in many shapes and sizes, from townhouses and row houses to countryside estates and mansions.

Italianate architecture row house in Trieste, Italy | Image Source: Getty Images | Image Source: Leonid Andronov
 Facebook
Facebook
 X
X
 Pinterest
Pinterest
 Copy Link
Copy Link



