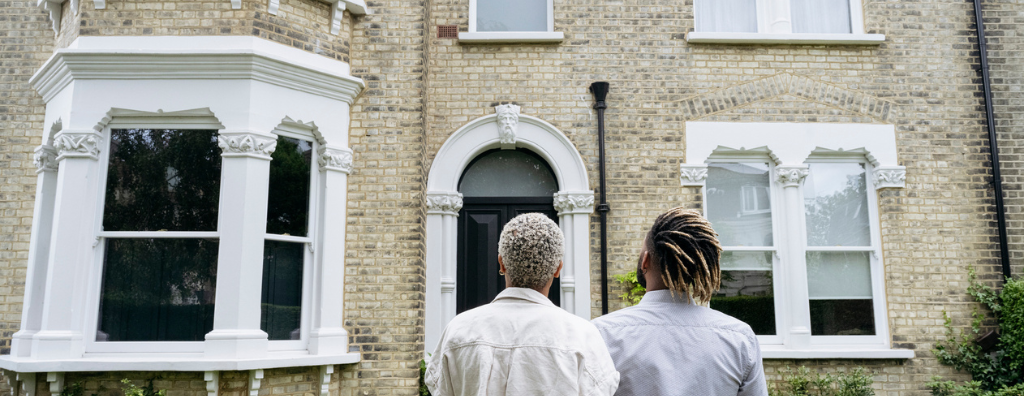The Art of Pacific Lodge Architecture
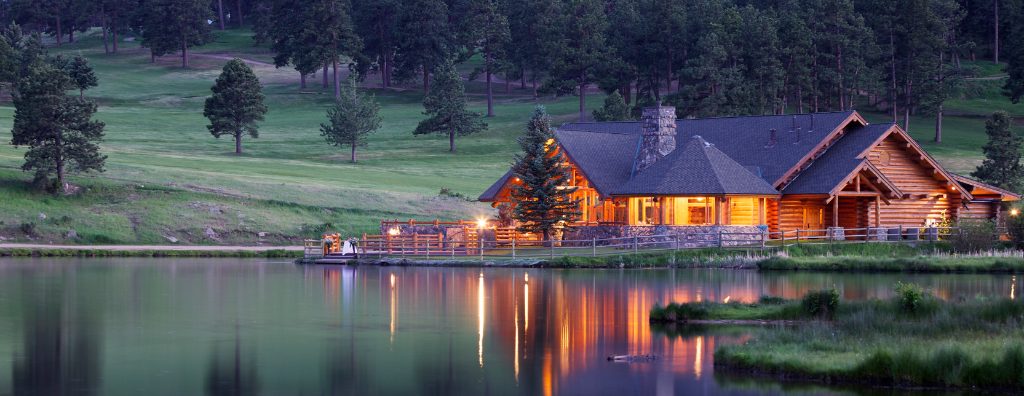
The Pacific Northwest is known for its lush forests, rugged coastline, and stunning mountain ranges. Naturally, architects and designers in the region draw from this unique environment, combining indigenous design principles with earlier frontier styles to create what we now know as Pacific Lodge architecture.
From its defining features to its deep regional roots, here’s everything you need to know about the Pacific Lodge home style and how it embodies the spirit of the PNW.
What is Pacific Lodge Architecture?
Drawing inspiration from mountain lodges, traditional log cabins, and the naturally sourced materials abundant in the region, Pacific Lodge architecture reflects a sense of warmth and connection to the land. Reclaimed wood, exposed beams, and stone are often emphasized to create spaces that feel both grounded and inviting, while expansive windows that frame the surrounding landscape allow natural light to pour in, blurring the boundary between indoors and out. The combination of rugged materials and thoughtful design results in homes that are both cozy and grand, seamlessly blending comfort, craftsmanship, natural beauty, and enduring charm.
Key Features of Pacific Lodge Homes
Exposed Wood Construction
Exposed wood construction is one of the defining elements of the Pacific Lodge home style. Signature woods found in the area, like Cedar, Douglas fir, and Western Larch, are commonly used to generate openness and enhance the home’s natural aesthetic. Vaulted ceilings, soaring trusses, and large-scale exposed beams showcase these wooden elements, giving the home an inviting yet dramatic feel. These features celebrate the region’s timber-rich heritage and foster harmony between the home and its surrounding environment.
Expansive Living Spaces
Complementing the warmth and openness created by exposed wood, expansive living spaces are another essential feature of Pacific Lodge architecture. Open floor plans, high ceilings, and grand rooms characterize the Pacific Lodge home, along with common areas that are thoughtfully designed to flow seamlessly into each other, creating inviting spaces ideal for gathering. The broad nature of these rooms highlights natural light, further enhancing the warm and welcoming atmosphere.
Large Windows
Pacific Lodge architecture prominently features large windows, such as picture windows and floor-to-ceiling glass, making the living spaces feel even more expansive and connected to the outdoors. Given the region’s frequent rain and cloudy skies, maximizing light is especially valuable, and oversized windows help to enhance brightness throughout the home. These large windows not only frame beautiful exterior views but also blend indoor and outdoor spaces.
Warm & Inviting Interiors
The warm and inviting interiors complement Pacific Lodge homes’ distinctive charm by bringing all these elements together. Inside, you’ll find a thoughtful blend of cozy furnishings, earthy tones, and richly textured materials. Sizeable stone fireplaces, leather seating, and more wood finishes provide a comfortable backdrop, while natural textiles like wool throws, woven rugs, and iron accents reinforce the home’s rustic yet elegant appeal. Deep forest greens, rich burgundies, and warm amber hues are often incorporated to add depth and complement the home’s natural feel.
Pantone 2025 Color of the Year: Infusing Mocha Mousse into Your Home
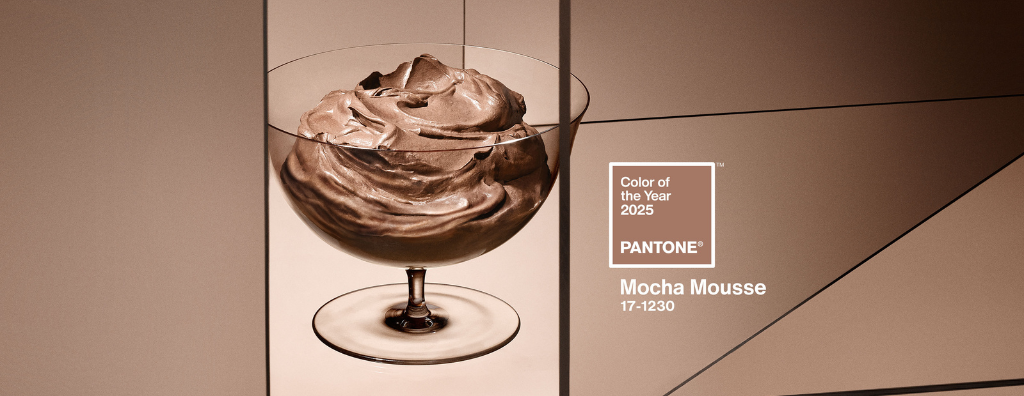
Another year, another reason to repaint. Pantone, the global authority on color, has announced its 2025 Color of the Year, “Mocha Mousse.” And as this year’s interior design trends lean towards more earthy tones, this creamy, rich brown is set to be everywhere—from your morning coffee to your neighbor’s curtains. Whether aiming to create a relaxing and warm sanctuary or add a refined accent to your home, Mocha Mousse is the perfect color to set the mood. Check out these creative and stylish ways to introduce this timeless color into your home and elevate your atmosphere.
Pantone Color of the Year: Mocha Mousse
PANTONE 17-1230 Mocha Mousse is a warm, muted brown with creamy undertones inspired by the decadent qualities of chocolate mousse and coffee. Chosen for its perfect balance of richness and warmth, Pantone describes Mocha Mousse as reflecting our collective desire for comfort, indulgence, and connection. Its smooth and inviting tones combine sophistication with coziness, making it a versatile neutral color that can enhance any space.
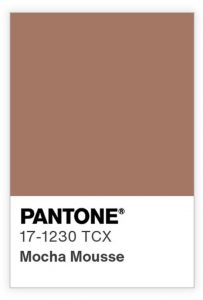
How to Use Mocha Mousse in Your Home
Mocha Mousse follows the latest interior design trends that embrace earthy, neutral tones. From minimalist to eclectic, it pairs beautifully with various styles, materials, and color palettes, ideal for any room needing a warm hug. Whether used on accent walls, in textiles like throw pillows and drapes, or through smaller décor details, Mocha Mousse infuses spaces with elegance and a soothing ambiance.
Harmonizing Mocha Mousse with Complementary Color Pairings
Mocha Mousse isn’t just a color—it’s a mood setter, harmoniously blending with many design styles and color schemes. Pantone’s color enthusiasts created five unique palettes featuring the versatile hue, each designed to evoke a different mood. These palettes included a serene, airy combination of soft neutrals in “Relaxed Elegance,” calming, nature-inspired tones like willow green in “Floral Pathways,” and vibrant, exotic contrasts in “Uniquely Balanced.”
Using their expertly curated color stories and suggested harmonies, you can easily integrate the delicious 2025-color Mocha Mousse into your home’s existing color palette. For instance, it compliments warm tones like deep reds, pinks, or soft oranges, adding depth without overwhelming the space. If you have cooler shades like blues and greens, Mocha Mousse will balance these tones, creating a more grounded space. For a more subtle touch, you can also pair it with natural wood tones, light grays, or delicate creams to enhance its elegance. If you want to explore more color options that fit your style, check out these 11 Ways to Uncover Your Personal Color Palette.
Using Mocha Mousse with Interior Design Trends of 2025
Earthy, neutral tones are here to stay in 2025, and Mocha Mousse is leading the charge with its grounding, warm appeal. With brown furniture also remaining a strong trend, this hue can complement rich wood and leather pieces, adding comfort and sophistication. It beautifully blends with natural materials like stone, wood, and ceramics, enhancing modern, rustic, and bohemian interiors, along with many others. Similarly, Mocha Mousse pairs well with metals and verdigris, which have become increasingly popular.
Mocha Mousse naturally complements the curvier lines, soft shapes, and rounded furniture pieces that are defining 2025. It can be easily into spaces with arched doorways and rounded furniture to create a polished, inviting environment. You can also embrace it with the comeback of wallpaper, upholstered walls, and drapery, whether in subtle patterns or rich textures like suede and velvet, bringing more dimension to the room.
With Mocha Mousse as your foundation, you’ll effortlessly embrace this year’s design trends, creating a space that is timeless, warm, and sophisticated.
What is Prefab Architecture?
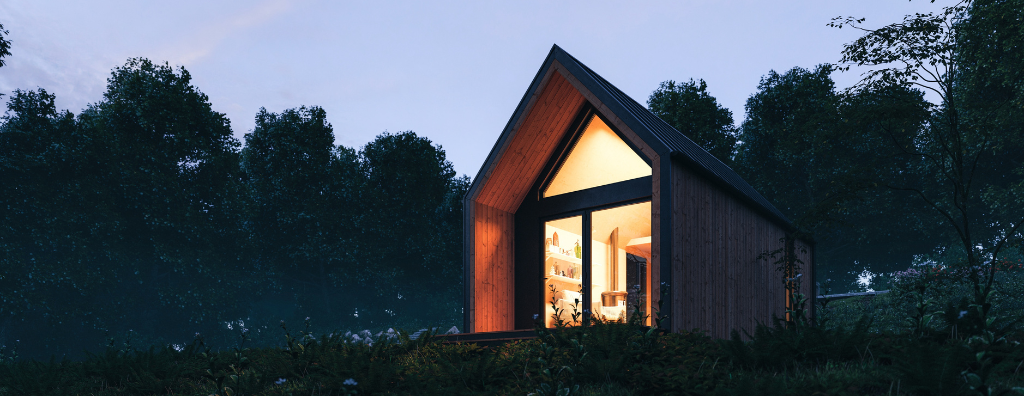
Short for “prefabricated,” prefab architecture refers to a type of construction where building components are manufactured off-site and then transported and assembled at the construction site. In recent years, prefab architecture has transformed how homes are built and designed, gaining popularity due to its efficiency, cost-effectiveness, and sustainability. In this post, we’ll explore the various types of prefab architecture, examine its pros and cons, and help you determine whether it fits your lifestyle, wants, and needs.
What is Prefab Architecture?
Prefab architecture is any structure built using components made off-site and then brought to a lot for assembly. Due to increasing appeal, prefab homes now come in various sizes, styles, and distinct forms to suit a range of needs and preferences. They can range from small backyard bungalows or guest houses to larger, multi-story, single-family homes, and the best part, they can be highly customizable. Some of the most common types of prefab construction include kit homes, modular homes, and panelized homes, each with its own set of benefits.
Kit Homes
A kit home is a prefabricated home that comes in pre-cut materials and is delivered to a property with instructions for building. They are smaller and more straightforward structures, often chosen by those who prefer a DIY approach. These homes are also typically more affordable and customizable.
Modular Homes
Similarly, modular homes are prefabricated homes made up of sections, known as modules, also made in a factory or off-site and then transported to the construction site. Unlike kit homes, modular homes must be assembled on a permanent foundation. Due to the pre-built sections, modular homes tend to be quicker to assemble and require the least amount of on-site work.
Panelized Homes
Panelized homes are another popular method of prefab architecture. Instead of building entire sections or modules, this technique involves constructing individual panels—including walls, floors, and roofs—in a factory. Compared to modular homes, panelized homes offer much more flexibility and customization in design and layout during the building process.
Pros and Cons of Prefab Architecture
Prefab architecture offers many benefits that make it an appealing choice for many people. The primary advantages include reduced costs, faster construction times, and a smaller environmental footprint with excellent energy efficiency. This is due to the controlled factory environment where the building components are made, minimizing waste, optimizing materials, and reducing on-site interferences like weather delays or unexpected construction challenges. Additionally, prefab homes often come with high-quality construction standards and can be highly customizable to fit different styles and preferences.
However, there are still some downsides and drawbacks to consider when thinking about investing in a prefab home. Land costs, transportation fees, utilities setup, and the need for permits can make for higher upfront expenses than expected. Additionally, some locations have stricter zoning laws and building regulations that may prevent or limit where prefab homes can be placed.
Is Prefab Right for You?
Prefab architecture combines affordability and sustainability, offering an innovative solution for those seeking a modern and efficient living space. So, whether you’re looking to downsize or embrace a more eco-friendly lifestyle, a prefab home could be the ideal choice for your next home.
5 Ways to Incorporate Feng Shui into Your Home
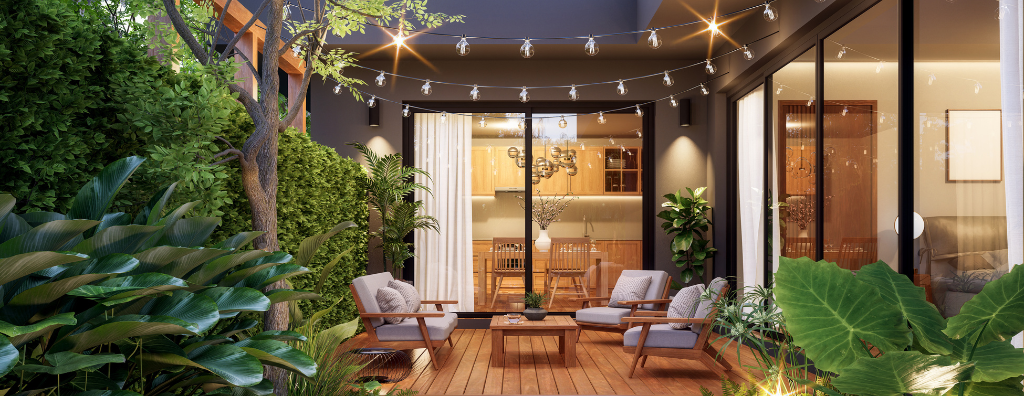
Feng Shui, an ancient Chinese practice, is not just about creating a calming and aesthetic space. It’s about creating a space that resonates with your energy and promotes well-being. By balancing the world’s five natural elements : water, fire, earth, metal, and wood, you can transform your living space into an environment of serenity and positivity. And the best part? It doesn’t have to be expensive or complicated. If you’re looking to find new ways to rearrange furniture, declutter your area, or introduce natural elements into your space, Feng Shui might just be the missing piece! Here are five simple ways to embrace the elements of Feng Shui in your home.
1. Create Depth with Water
Each element in Feng Shui carries a unique meaning. By integrating these elements in a balanced way, you can create a space that is not just aesthetically pleasing but also promotes well-being. For instance, water is believed to bring prosperity and wisdom into your life. To incorporate water into your home, add dark blue or black accents like hand towels, artwork, and small area rugs. Reflective surfaces or mirrors can also be used to symbolize the fluidity and reflection of water. Feng Shui experts believe that purposefully placed water features both within and outside of a home will bring about positive energy and good luck.
2. Transform Energy with Fire
Fire, a symbol of passion, energy, and transformation in Feng Shui, can be a powerful addition to your home. You can start by strategically placing and lighting a few candles, which is a simple way to introduce the fire element. But, if you are looking for a more intense effect, consider incorporating an indoor or outdoor fireplace to encourage gatherings and create a warm, inviting ambiance. You can also add design accents to your home using reds and oranges which will add more dynamic fire energy.
3. Establish Stability with Earth
In Feng Shui, the earth element can be associated with stability and different grounding forces. When we think of the various aspects of earth within a home, we tend to gravitate towards the more natural features like stone counters, wooden furniture, and clay accents. However, the earth element in Feng Shui goes even further than just aesthetics. More ways to incorporate this element into your home include decluttering and organizing to create flow, inviting nature in with more houseplants and natural light, and utilizing earthy tones like browns and beiges. You can also enhance these earth-centered qualities by repositioning your furniture to create more harmonious spaces.
4. Promote Precision with Metal
According to Feng Shui principles, metal is a strong symbol of precision, wealth, and efficiency. There are plenty of ways to integrate metal into your home beyond mere stainless-steel appliances. Copper, bronze, brass, and nickel accents add warmth to kitchens and living spaces. When incorporating these metals, consider using decorative features like cabinet hardware, lighting fixtures, and other metal accent furniture.
5. Embrace Vitality with Wood
Wood, which symbolizes growth, vitality, and new beginnings, is the final core element in Feng Shui. Consider using natural materials like bamboo, rattan, or reclaimed wood when designing with this element in your home. There are a number of ways you can harness the energy of wood, such as through furniture, flooring, or even smaller wooden accents like coasters and photo frames.
What is Loft Architecture?
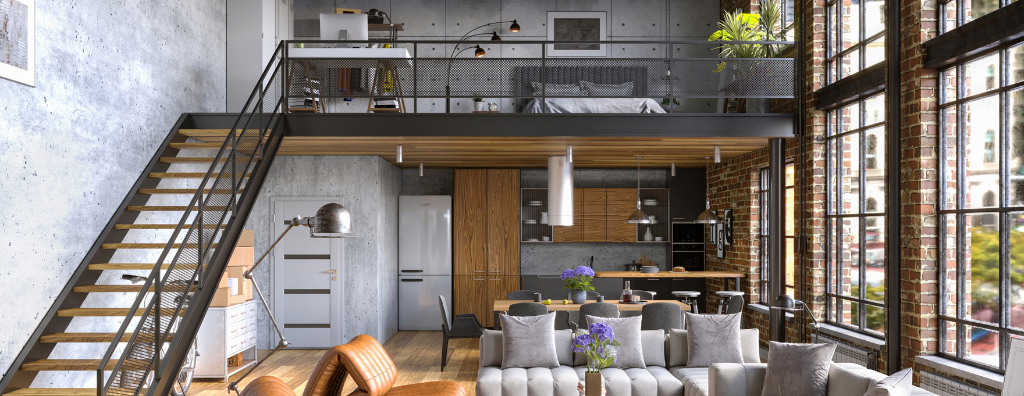
Known for mixing spacious interiors, high ceilings, and often an industrial aesthetic, loft architecture has become synonymous with urban living. Whether you want to move into your own loft or seek design inspiration, loft architecture offers spaces that foster creativity and versatility. Let’s explore the history, significance, and defining features of loft architecture that fuel its popularity in cities around the world today.
History of Loft Architecture
Over the years, lofts have evolved from repurposed industrial spaces for budget-conscious artists into sought-after symbols of high-end urban living. Lofts, originating from abandoned warehouses and factories in big cities like New York and Boston, were first utilized by artists and innovators who turned these spacious industrial layouts into workshops and living quarters for next to nothing in price. With their utilitarian aesthetic, ample square footage, and sizeable windows that let in plenty of natural light, they were ideal spaces for the dual purpose of living and working. However, in recent years, loft architecture has shifted from utilitarian to more modern, luxury design.
Features of Loft Architecture
Loft architecture is all about maximizing space and embracing industrial features left behind by the buildings’ previous lives. So, along with tall ceilings, open floor plans, and large walls of exposed brick, lofts often also feature plenty of other industrial architectural and design elements. Elements like floor-to-ceiling windows, concrete and hardwood floors, exposed structural beams and duct or pipework, and large doors all contribute to the charm and functionality of loft architecture.
How to Maximize Loft Space
There are endless ways to design the inside of a loft apartment. But to truly make the most of your space, the key is to celebrate the unique features that define it as a loft while keeping both functionality and aesthetics in mind.
Here are a few tips to maximize your loft space:
Utilize vertical space, define areas, and invest in multifunctional furniture! By using the abundance of vertical space and installing bookshelves or cabinets, and by investing in multifunctional furniture like foldable dining tables or beds with built-in storage, you can maximize every square foot in your loft space. It also helps to organize your furniture and place area rugs in ways that define the different spaces within your loft and create a sense of separation.
Lean into the industrial aesthetic of loft living by incorporating industrial-inspired furniture such as metal stools or reclaimed wood tables. Many loft dwellers also enjoy showcasing the features that make lofts unique, like tall ceilings, concrete or hardwood floors, and exposed brick. Balance this out by complimenting your space with modern or minimalist decor pieces.
Personalization is the final touch to truly making any space feel like home. Try bringing your personality and creativity into your loft with artwork and decor that reflect your interests. Also, choose color schemes and lighting that create a positive, inspiring mood. These personal touches add character to your loft and help create a space that will bring joy every time you walk through the front door.
Elements of Scandinavian Design
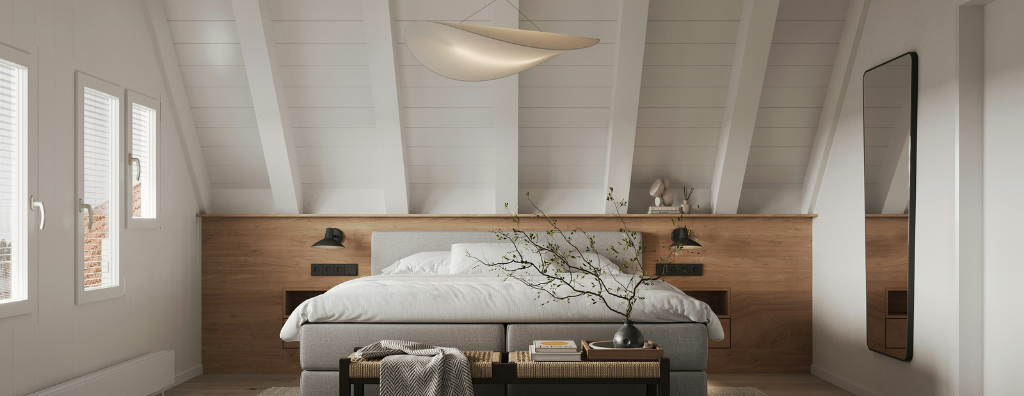
If the words “Scandinavian design” bring images from IKEA catalogs to mind, you’re not alone. But if that’s all you can imagine when you picture interiors inspired by this region of northern Europe, you might be missing out. If you’re looking to incorporate elegant functionality, natural elements, and a feeling of coziness into your home, Scandinavian interior design could very well fit the bill. Read on to see if the elements that make up this staple of interior design appeal to you.
Keep It Simple
Many confuse the Scandinavian aesthetic’s emphasis on simple and minimalist design for stark, cold, and empty. But white space doesn’t have to be boring. A clean and airy room draws focus to the few pieces in the space, allowing you to invest in high-quality items that are as beautiful as they are functional. Think comfy sectional sofas with clean lines and sleek but durable side and coffee tables.
Maximize Light
In the winter, daylight hours are in short supply in large parts of Scandinavia, which means the people who live there make the most of those hours—even during warmer seasons. You can emulate this style by keeping window treatments to a minimum and eliminating items that block natural light, such as large furniture or appliances in dark colors. If privacy is an issue, use sheer, light-colored curtains. If your home lacks natural light, you can brighten up your lived-in spaces with white or very light paint colors, textiles, and furniture.
Go Natural
The Scandinavian relationship with nature is reflected in home décor as well. Light-colored wood accents create a natural ambience inside while maintaining an airy feeling. Exposed rafters, furniture made of white oak or beech, and hardwood floors in a pale color are excellent ways to incorporate this aesthetic. Adding greenery either with potted plants or fresh flowers contributes to the Scandinavian feel as well as cleaner indoor air. If you have pets, make sure the plants you bring inside aren’t toxic for your furry family members. Spider plants, ferns, and succulents are all generally safe options.
Stay Neutral
When it comes to color, Scandinavian design is all about subtle and monochromatic shades. In the spirit of bringing the outdoors inside, consider earthy tones such as stone, sand, sky, and—you guessed it—white. That’s not to say bright colors are off limits, but think of them as accents, and stick to no more than one or two bold colors. Picture a room painted in a very light taupe, windows framed with sheer white curtains, furniture in shades of ecru and eggshell, a light-stone fireplace, and then pops of your favorite deep blue or green.
Embrace Hygge All Year
During long, dark winters, residents of Scandinavia spend much of their time at home with friends and family. The concept of hygge was born from these long months indoors, as people yearned for warmth and togetherness. Though most of us associate hygge with winter, coziness is a concept that can be embraced year-round with the right design touches.
One of the easiest ways to add extra comfort with the flexibility you need to make it work in each season is with textiles. Area rugs and pillows in light fabrics are great in warmer months. When the weather cools down, swap them out for heavier, softer versions and then add cozy throw blankets.
Elements of Modern Farmhouse Architecture
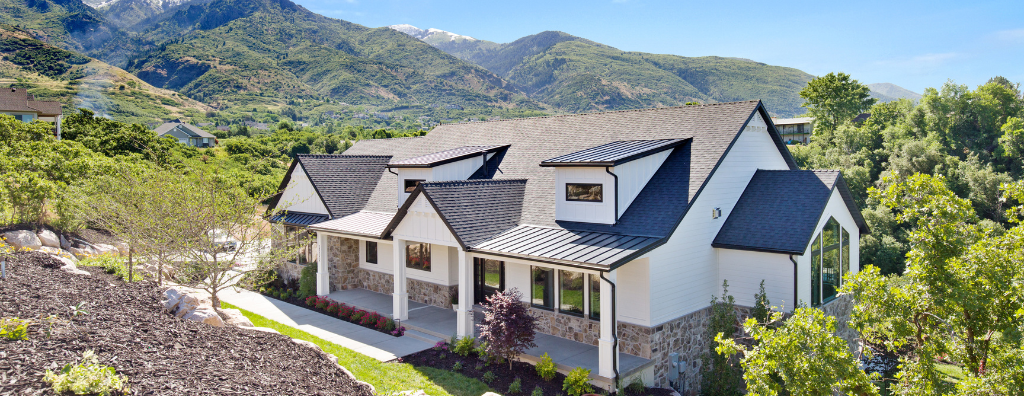
Traditional Farmhouse architecture represents the history and the industriousness of rustic living. Clean lines, natural materials, and a focus on communal spaces are staples of farmhouse living that were ripe for a modern update. Modern Farmhouse architecture reflects elements of the traditional, but with 21st Century touches that make it especially attractive for today’s homeowners.
Rustic Wood
Because many farmhouses were just that—homes built for and by those who worked on the farm—they often used the materials that could be found nearby. The wood from trees native to the area would be used for both the interior and exterior. Since the people building the homes were mostly concerned with the functionality of the living space and speed at which they could put it together, they didn’t spend time sanding the wood to perfection or painting it, creating a rustic look and feel many modern homeowners desire. Exposed beams and reclaimed wood accents are signatures of Modern Farmhouses.
Clean lines
The simplicity borne from the need to build homes quickly and efficiently lent itself to the clean lines and minimalist spaces we see in both Traditional and Modern Farmhouses. From shiplap paneling to the often-symmetrical shapes of the home itself as well as its interior rooms, you won’t find arched doorways or curved walls in Farmhouses. Look for straight lines, gabled roofs, and large, square windows to identify a Modern Farmhouse.
Covered porches
At the end of a day of hard work on the farm, who wouldn’t want to sit on the porch, sipping something cool and enjoying the view of your property? Contemporary homeowners may define work differently than those who originally called Farmhouses home, but the appeal of spending lazy summer evenings is timeless. A large, covered porch is a telltale sign of Modern Farmhouses.
Muted color palette
Again due to the need to use nearby materials and keep things simple, Modern Farmhouses tend to use palettes that range from white to natural wood colors. Contemporary residents often break up the monochromatic tones with black industrial touches on items including light fixtures, bath and kitchen faucets, and accessories such as doorknobs and drawer pulls.
If the idea of a Modern Farmhouse style appeals to you, look for these elements as you search for homes or make plans to build your own.
Creating Space for a Stress-Free Zone in your Home
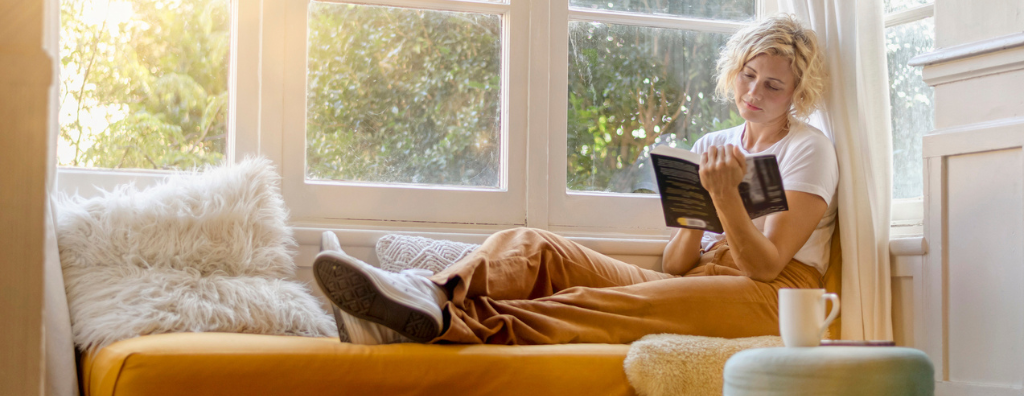
The meaning of home has expanded over the years, adding new activities beyond eating and sleeping. For many this means home has more space to work and do hobbies. But as those things expanded, the feeling of relaxation may have dwindled, and for those struggling with the mental health implications of this, creating a space in your home that is dedicated to reducing stress could be the ticket to achieving a sense of peace and calm. Whether you use that space to meditate, exercise, or read, having a place in your home to focus on your mental health can change the way you show up for yourself and the important people in your life.

Image Source: Getty Images Lytvyn
Fitness Corner
If exercise is your chosen route to improved mental health, a small home gym could be right for you. How you set up your fitness space will depend on your preferred form of exercise, as well as your budget.
If your routine requires a treadmill or indoor bicycle, make that the focal point of your space. If yoga, Pilates, or barre is more your speed, you’ll need room to unroll a mat and move freely. Weightlifting or body-weight exercises might necessitate more space and equipment but are both feasible even in a corner of your office or a walk-in closet.
Regardless of how you plan to get your sweat on, use nearby wall space for shelving or hooks to store equipment. This could range from light hand weights and exercise bands to jump ropes and yoga mats. If you need more storage, find furniture that serves multiple purposes. For example, a cabinet that stores towels can also double as a surface for a small fan and your water bottle.
For extra motivation to spend time in your exercise area, add a little personalization. Wallpaper or bold paint colors not only add visual interest, but they also create a sense of separation from the rest of the room or area. Soothing art and living plants are particularly apt for spaces dedicated to yoga.
Meditation Space
Meditation is a great way to calm the mind, and you don’t need special equipment or a lot of room to do it. Creating your own meditation space can be simple, quick, and doesn’t require a large investment.
Start by finding a place in your house that is as free from distractions as possible. This could be a corner in your bedroom or a section of your backyard or terrace. Ideally the space would be near a window or natural light source.
Where and how you sit can make or break a meditation session. A chair, meditation cushion, or yoga mat that allows you to sit comfortably for several minutes while keeping you alert will do the trick.
If you plan to listen to guided meditations or music, a small Bluetooth speaker can be a good option if you want to avoid using headphones and will have better sound quality than listening from your phone’s speaker.
Though many people prefer to meditate with their eyes fully closed, visual elements can help set a serene scene. Plants, candles, statues, and art can also add a sense of your personality. If clutter stresses you out, keep your decor clean and minimalist. You can include your other senses in your meditations by adding a water feature and burning incense or essential oils.

Image Source: Getty Images JulieAlexK
Reading Nook
If getting lost in a good book is your favorite way to unwind, a reading nook will quickly become your favorite spot at home.
Whether you’ve got a corner or a closet to dedicate to the space, the key to hours of reading enjoyment is the right seating. It’s hard to beat the traditional wingback or club chair, but smaller spaces might call for more creative ideas. Floor cushions, padded benches, bean bag chairs, and hammocks are all options.
Once you’ve got your sitting area situated, lighting comes next. A location near a window that brings in natural light is ideal, but for those who love to read late into the night or who don’t have a window nearby, standing or table lamps and wall sconces will save you from eye strain.
If you’ve got the space, a side table for cocoa, coffee, or tea is a nice addition. It’s also a great area for that mile-high “to be read” pile book lovers are known for. Even better if it’s got a drawer for bookmarks, reading glasses, pens, and notebooks.
For extra coziness, add a throw blanket or shawl and some cushy pillows.
Make these ideas come to life, check out our Pinterest board for inspiration.
What is Italianate Architecture?
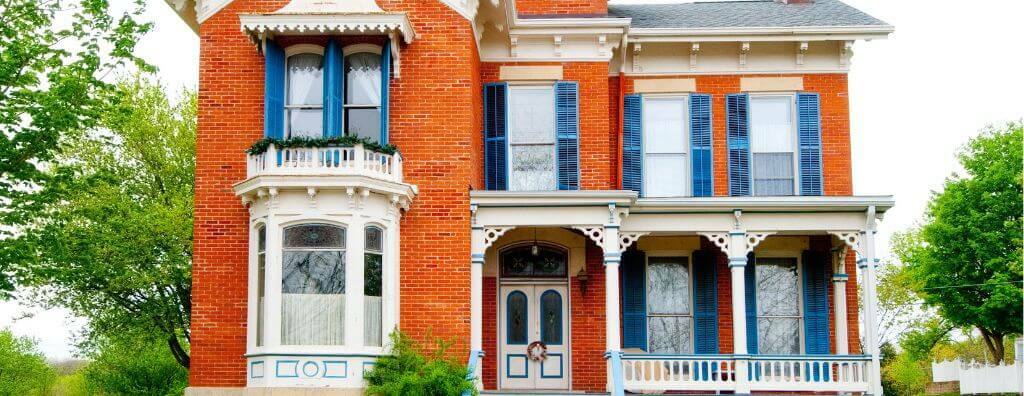
Italianate architecture has roots in Italy’s countryside villas, palaces, and overall romantic building aesthetic. Those ancient buildings inspired a new wave of home design that borrowed from the classic concepts found throughout a country beloved for its classic details and charm. Let’s dive into this special version of Mediterranean design to learn what makes it so appealing.
History of Italianate Architecture
Emerging in the early 1800s as part of a classic architecture movement of the time, the Italianate architectural style was inspired by Italy’s awesome and inspiring classic buildings. The goal in creating this style of home design was to share the grand and charming characteristics of Italian architecture with the world. Closely associated with the Victorian period, Italianate architecture gained popularity in Europe and the U.S. during the 19th century.
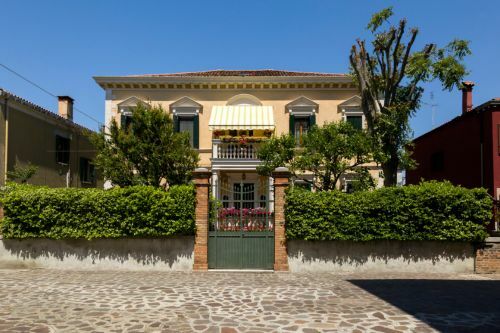
Italianate architecture detached house | Image Source: Getty Images | Image Source: tomch
What is Italianate architecture?
For those who dream of taking a vacation to an Italian villa or countryside estate, this architectural style is for you. Square and symmetrical, homes built in this style are typically constructed from brick, stone, or stucco with well-constructed masonry walls. Common features of these distinct homes include tile flooring, columned entryways, and rounded windows.
Italianate houses typically have low-pitched roofs or a belvedere to capture views and emphasize verticality. The windows are a focal point of Italianate home exteriors. Tall and narrow, they are decorated with elaborate crown molding or hoods, evoking the grandeur of palatial Italian buildings. The Italianate style comes in many shapes and sizes, from townhouses and row houses to countryside estates and mansions.
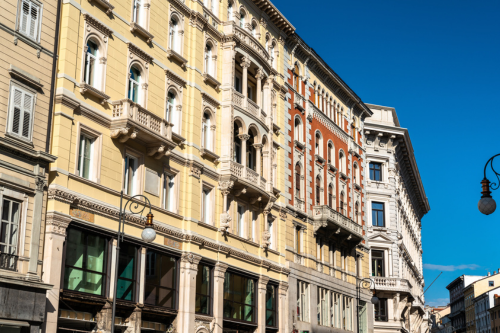
Italianate architecture row house in Trieste, Italy | Image Source: Getty Images | Image Source: Leonid Andronov
 Facebook
Facebook
 X
X
 Pinterest
Pinterest
 Copy Link
Copy Link
