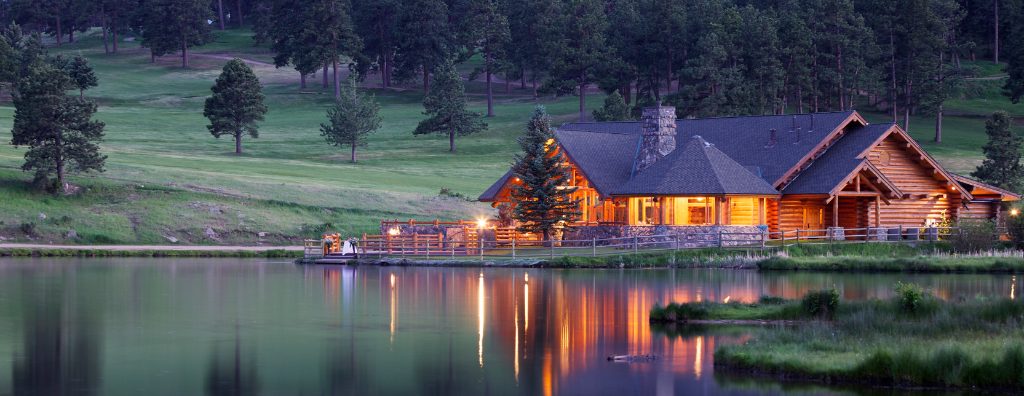The Pacific Northwest is known for its lush forests, rugged coastline, and stunning mountain ranges. Naturally, architects and designers in the region draw from this unique environment, combining indigenous design principles with earlier frontier styles to create what we now know as Pacific Lodge architecture.
From its defining features to its deep regional roots, here’s everything you need to know about the Pacific Lodge home style and how it embodies the spirit of the PNW.
What is Pacific Lodge Architecture?
Drawing inspiration from mountain lodges, traditional log cabins, and the naturally sourced materials abundant in the region, Pacific Lodge architecture reflects a sense of warmth and connection to the land. Reclaimed wood, exposed beams, and stone are often emphasized to create spaces that feel both grounded and inviting, while expansive windows that frame the surrounding landscape allow natural light to pour in, blurring the boundary between indoors and out. The combination of rugged materials and thoughtful design results in homes that are both cozy and grand, seamlessly blending comfort, craftsmanship, natural beauty, and enduring charm.
Key Features of Pacific Lodge Homes
Exposed Wood Construction
Exposed wood construction is one of the defining elements of the Pacific Lodge home style. Signature woods found in the area, like Cedar, Douglas fir, and Western Larch, are commonly used to generate openness and enhance the home’s natural aesthetic. Vaulted ceilings, soaring trusses, and large-scale exposed beams showcase these wooden elements, giving the home an inviting yet dramatic feel. These features celebrate the region’s timber-rich heritage and foster harmony between the home and its surrounding environment.
Expansive Living Spaces
Complementing the warmth and openness created by exposed wood, expansive living spaces are another essential feature of Pacific Lodge architecture. Open floor plans, high ceilings, and grand rooms characterize the Pacific Lodge home, along with common areas that are thoughtfully designed to flow seamlessly into each other, creating inviting spaces ideal for gathering. The broad nature of these rooms highlights natural light, further enhancing the warm and welcoming atmosphere.
Large Windows
Pacific Lodge architecture prominently features large windows, such as picture windows and floor-to-ceiling glass, making the living spaces feel even more expansive and connected to the outdoors. Given the region’s frequent rain and cloudy skies, maximizing light is especially valuable, and oversized windows help to enhance brightness throughout the home. These large windows not only frame beautiful exterior views but also blend indoor and outdoor spaces.
Warm & Inviting Interiors
The warm and inviting interiors complement Pacific Lodge homes’ distinctive charm by bringing all these elements together. Inside, you’ll find a thoughtful blend of cozy furnishings, earthy tones, and richly textured materials. Sizeable stone fireplaces, leather seating, and more wood finishes provide a comfortable backdrop, while natural textiles like wool throws, woven rugs, and iron accents reinforce the home’s rustic yet elegant appeal. Deep forest greens, rich burgundies, and warm amber hues are often incorporated to add depth and complement the home’s natural feel.
 Facebook
Facebook
 X
X
 Pinterest
Pinterest
 Copy Link
Copy Link



