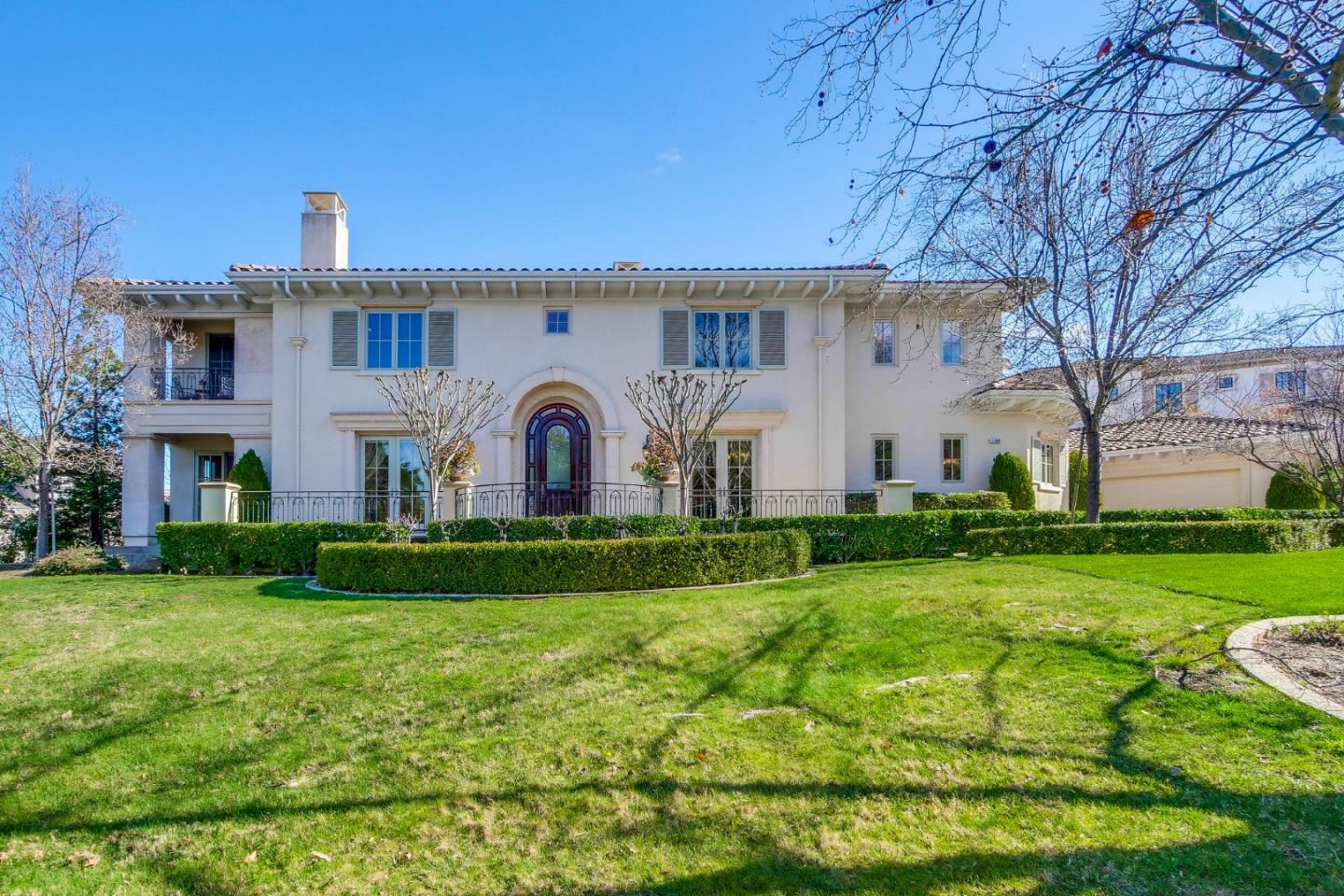
Listing Courtesy of:  MLSlistings Inc. / Intero Real Estate Services / Maggie Paul - Contact: 408-887-7111
MLSlistings Inc. / Intero Real Estate Services / Maggie Paul - Contact: 408-887-7111
 MLSlistings Inc. / Intero Real Estate Services / Maggie Paul - Contact: 408-887-7111
MLSlistings Inc. / Intero Real Estate Services / Maggie Paul - Contact: 408-887-7111 1168 Paladin Way Pleasanton, CA 94566
Sold (23 Days)
$4,570,000
MLS #:
ML81954153
ML81954153
Lot Size
0.54 acres
0.54 acres
Type
Single-Family Home
Single-Family Home
Year Built
2002
2002
Style
Contemporary
Contemporary
Views
Garden / Greenbelt, Hills, Mountains
Garden / Greenbelt, Hills, Mountains
School District
1771
1771
County
Alameda County
Alameda County
Listed By
Maggie Paul, DRE #01129228, Cupertino, Contact: 408-887-7111
Bought with
Glen Dsouza, Arcus Homes
Glen Dsouza, Arcus Homes
Source
MLSlistings Inc.
Last checked Apr 22 2025 at 11:39 AM PDT
MLSlistings Inc.
Last checked Apr 22 2025 at 11:39 AM PDT
Bathroom Details
- Full Bathrooms: 5
- Half Bathroom: 1
Interior Features
- Electricity Hookup (220V)
- Gas Hookup
- In Utility Room
- Inside
- Tub / Sink
- Upper Floor
- Washer / Dryer
Kitchen
- 220 Volt Outlet
- Built-In Bbq Grill
- Cooktop - Gas
- Countertop - Granite
- Dishwasher
- Exhaust Fan
- Garbage Disposal
- Island With Sink
- Microwave
- Oven - Electric
- Oven - Self Cleaning
- Refrigerator
- Trash Compactor
- Warming Drawer
- Other
Subdivision
- Ruby Hill Hoa
Property Features
- Club House
- Community Pool
- Community Security Gate
- Garden / Greenbelt / Trails
- Golf Course
- Playground
- Sauna / Spa / Hot Tub
- Tennis Court / Facility
- Back Yard
- Balcony / Patio
- Bbq Area
- Fenced
- Fire Pit
- Outdoor Kitchen
- Sprinklers - Auto
- Sprinklers - Lawn
- Other
- Fireplace: Dual See Thru
- Fireplace: Family Room
- Fireplace: Gas Burning
- Fireplace: Gas Log
- Fireplace: Living Room
- Fireplace: Primary Bedroom
- Foundation: Concrete Perimeter
- Foundation: Crawl Space
Heating and Cooling
- Heating - 2+ Zones
- Central Ac
- Multi-Zone
- Window / Wall Unit
Homeowners Association Information
- Dues: $295/MONTHLY
Flooring
- Hardwood
- Tile
- Travertine
Exterior Features
- Roof: Tile
Utility Information
- Utilities: Public Utilities, Water - Public
- Sewer: Sewer - Public
School Information
- Elementary School: Vintage Hills Elementary
- Middle School: Pleasanton Middle
- High School: Amador Valley High
Garage
- Attached Garage
- Gate / Door Opener
- Guest / Visitor Parking
- Room for Oversized Vehicle
Stories
- 2
Living Area
- 6,258 sqft
Additional Information: Cupertino | 408-887-7111
Disclaimer: The data relating to real estate for sale on this website comes in part from the Broker Listing Exchange program of the MLSListings Inc.TM MLS system. Real estate listings held by brokerage firms other than the broker who owns this website are marked with the Internet Data Exchange icon and detailed information about them includes the names of the listing brokers and listing agents. Listing data updated every 30 minutes.
Properties with the icon(s) are courtesy of the MLSListings Inc.
icon(s) are courtesy of the MLSListings Inc.
Listing Data Copyright 2025 MLSListings Inc. All rights reserved. Information Deemed Reliable But Not Guaranteed.
Properties with the
 icon(s) are courtesy of the MLSListings Inc.
icon(s) are courtesy of the MLSListings Inc. Listing Data Copyright 2025 MLSListings Inc. All rights reserved. Information Deemed Reliable But Not Guaranteed.



