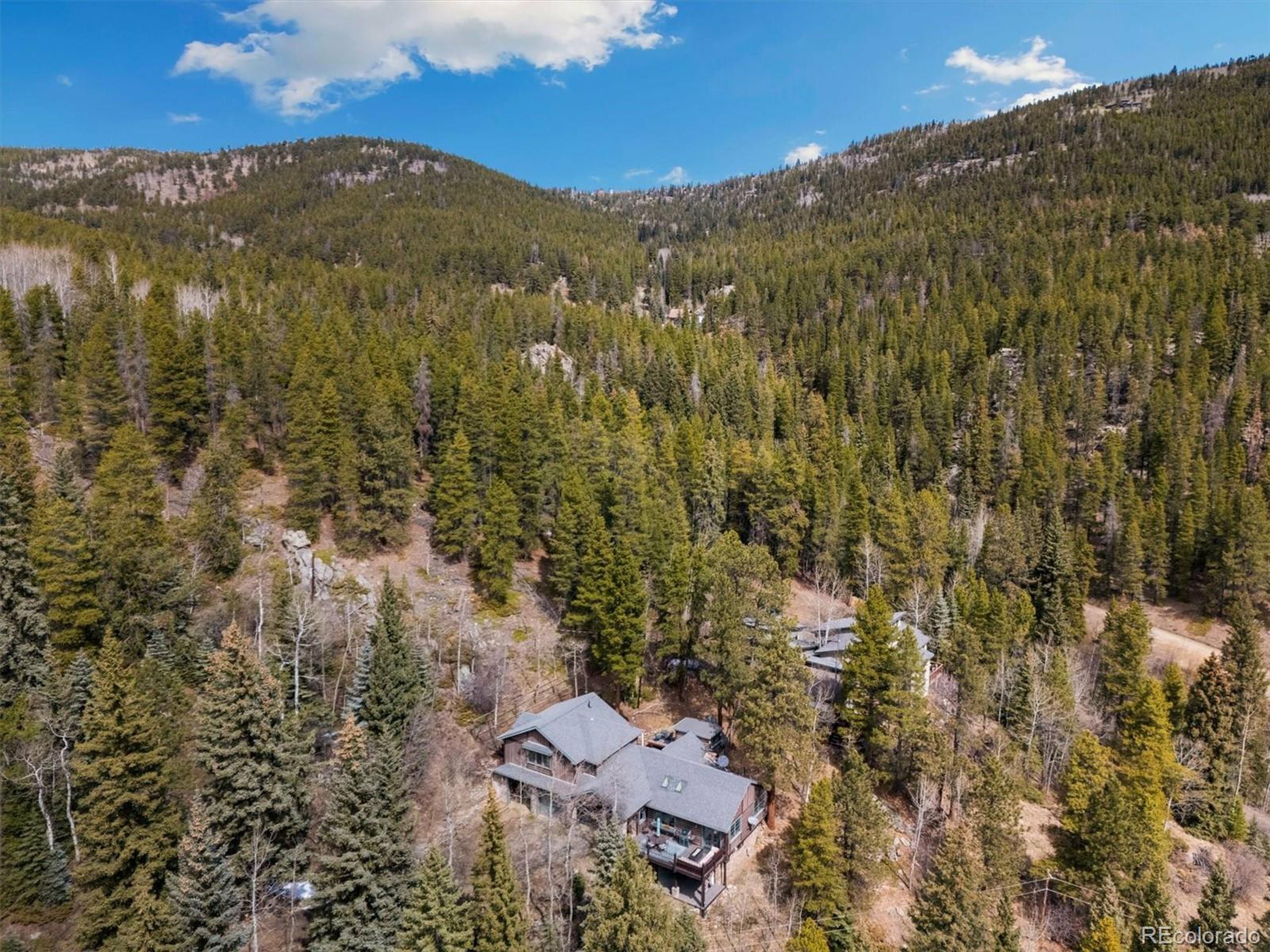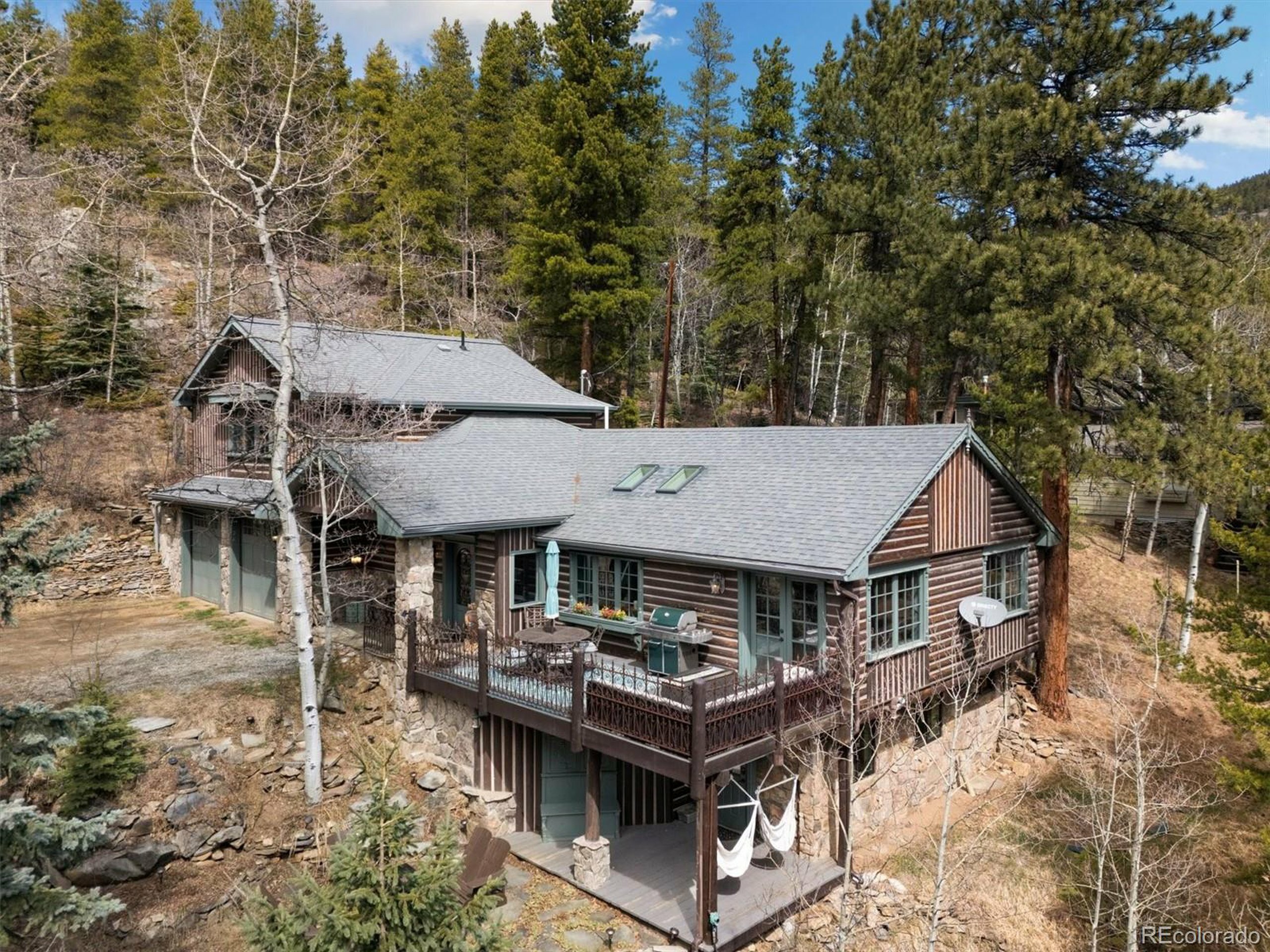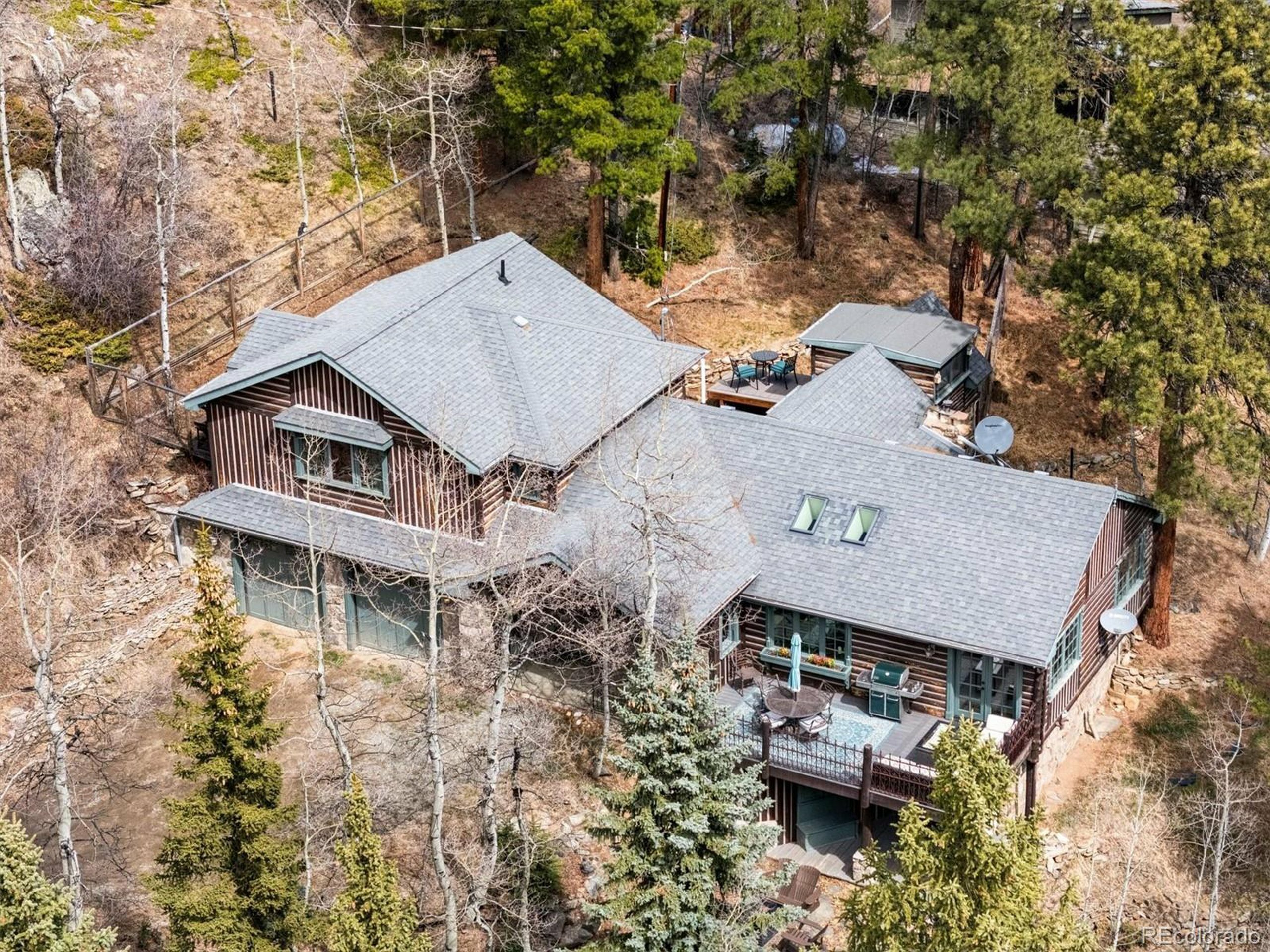


Listing Courtesy of: IRES LLC / Guide Real Estate - Contact: Jonell@coloradoREconnect.com,720-244-8742
39 Pat Creek Rd Evergreen, CO 80439
Active (60 Days)
$875,000
OPEN HOUSE TIMES
-
OPENSat, Jun 2111:00 am - 0:00 am
Description
MLS #:
8589160
8589160
Taxes
$2,879(2024)
$2,879(2024)
Lot Size
0.74 acres
0.74 acres
Type
Single-Family Home
Single-Family Home
Year Built
2009
2009
Style
Chalet
Chalet
Views
Mountain(s), Foothills View
Mountain(s), Foothills View
School District
Clear Creek Re-1
Clear Creek Re-1
County
Clear Creek County
Clear Creek County
Community
Beaver Brook
Beaver Brook
Listed By
Jonell Herndon, Guide Real Estate, Contact: Jonell@coloradoREconnect.com,720-244-8742
Source
IRES LLC
Last checked Jun 19 2025 at 10:00 PM PDT
IRES LLC
Last checked Jun 19 2025 at 10:00 PM PDT
Bathroom Details
- Full Bathroom: 1
- 3/4 Bathrooms: 2
Interior Features
- Eat-In Kitchen
- Cathedral/Vaulted Ceilings
- Walk-In Closet(s)
- Laundry: Main Level
- Self Cleaning Oven
- Double Oven
- Dishwasher
- Refrigerator
- Washer
- Dryer
- Microwave
- Windows: Window Coverings
- Windows: Double Pane Windows
Subdivision
- Beaver Brook
Lot Information
- Sloped
- Rock Outcropping
- Abuts Public Open Space
Property Features
- Fireplace: Free Standing
- Fireplace: 2+ Fireplaces
- Fireplace: Gas
- Fireplace: Gas Logs Included
- Fireplace: Electric
- Fireplace: Family/Recreation Room Fireplace
- Fireplace: Primary Bedroom
- Fireplace: Great Room
- Fireplace: Basement
- Fireplace: Pellet Stove
- Foundation: Slab
Heating and Cooling
- Forced Air
- Ceiling Fan(s)
Basement Information
- Partial
- Partially Finished
- Walk-Out Access
Exterior Features
- Roof: Composition
Utility Information
- Utilities: Natural Gas Available, Electricity Available, Propane
- Sewer: Septic, Septic Tank
School Information
- Elementary School: King Murphy
- Middle School: Clear Creek
- High School: Clear Creek
Garage
- Attached Garage
Parking
- Oversized
Stories
- 2
Living Area
- 1,820 sqft
Additional Information: Guide Real Estate | Jonell@coloradoREconnect.com,720-244-8742
Location
Estimated Monthly Mortgage Payment
*Based on Fixed Interest Rate withe a 30 year term, principal and interest only
Listing price
Down payment
%
Interest rate
%Mortgage calculator estimates are provided by Windermere Real Estate and are intended for information use only. Your payments may be higher or lower and all loans are subject to credit approval.
Disclaimer: Updated: 6/19/25 15:00 Information source: Information and Real Estate Services, LLC. Provided for limited non-commercial use only under IRES Rules © Copyright IRES. Terms of Use: Listing information is provided exclusively for consumers personal, non-commercial use and may not be used for any purpose other than to identify prospective properties consumers may be interested in purchasing. Information deemed reliable but not guaranteed by the MLS.




Step into this move-in ready, luxury home & you will not want to leave! Rare opportunity to find your dream, mountain home. This home is full of luxury touches w mountain views - a rare combination of log cabin elegance. The inviting living space w log finished walls, hardwood floors, pellet stove & custom touches. Many updates!
The kitchen has been meticulously updated for function & luxury. The kitchen spacious w maximum storage & it has an eat in kitchen w mountain views. The chef's kitchen has designer cabinets with custom drawers & pull outs shelves, high-end, stainless steel & no detail missed.
French doors lead to the large patio for entertaining & eating. The main floor additionally has a bonus room currently used as sleeping space w a fireplace & views. There is also a full, updated bathroom & laundry.
Head upstairs near the foyer to the Primary Bedroom retreat. This is a dream feature of this home! Large, luxurious w a gas fireplace, vaulted ceilings, private deck & mountain views. The Primary Suite has a luxury en-suite bathroom, a walk-in closet, & a large bonus room as a home office, work out space or a nursery.
However, do not miss the opportunity to head up the spiral staircase to a truly special room with its own private deck & extra storage. This room is magical.
Once you have completed touring the upper levels of the home, wander down the stone steps to the firepit & finished lower level. This is a wonderful space for a home office, guest quarters or whatever your heart may dream. Ample storage, a coffee bar & 3/4 bathroom - an artist, creators/writer's dream.
This home is w/in walking distance of public land, trails & offers a 6 ft fenced yard for your favorite canine.
UPDATES INCLUDE: Kitchen remodel, guest room updates, updated bathrooms, HVAC options. '25 Septic Use Permit, Insurance Options.