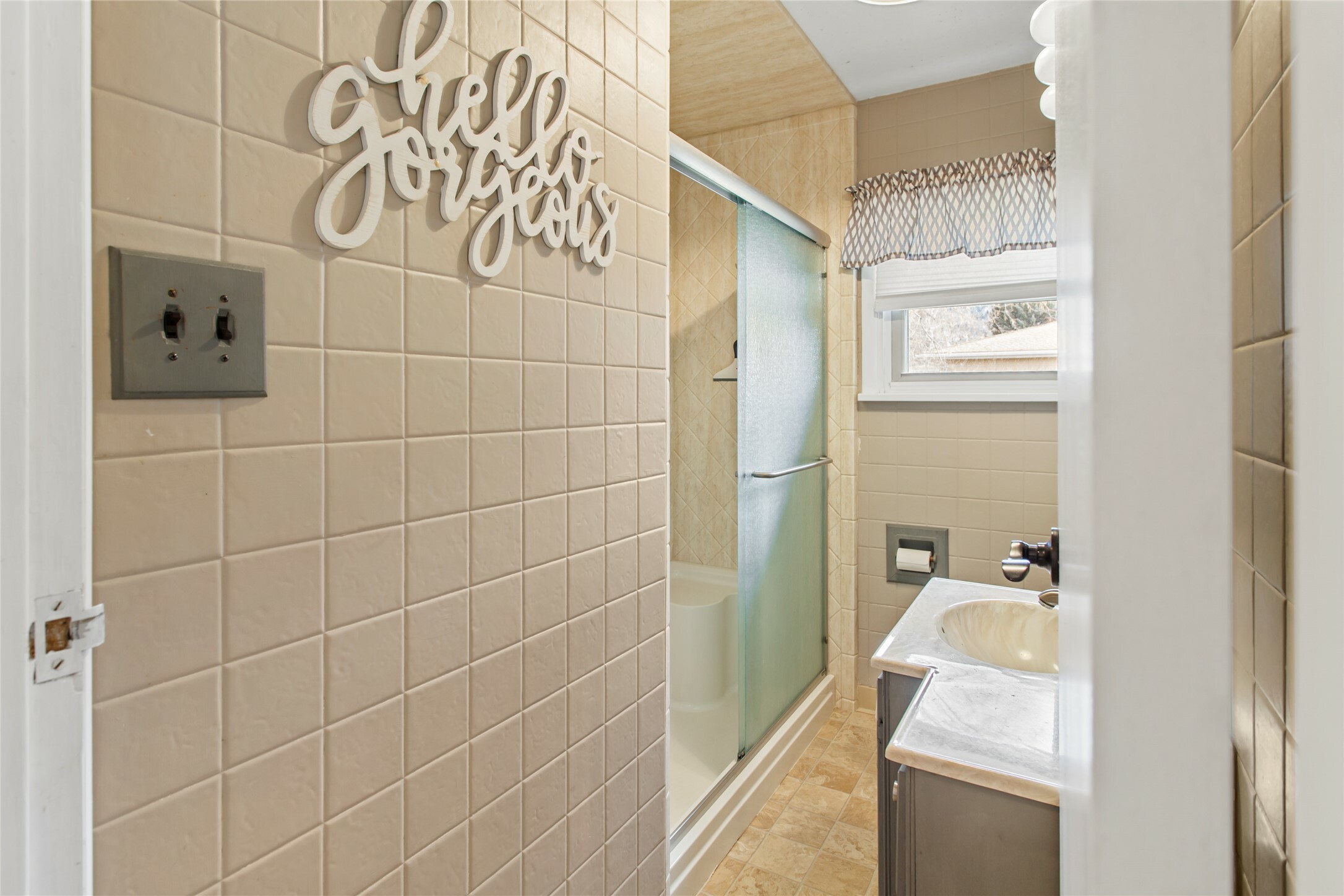


Listing Courtesy of:  Montana Regional MLS / Berkshire Hathaway Homeservices Butte
Montana Regional MLS / Berkshire Hathaway Homeservices Butte
 Montana Regional MLS / Berkshire Hathaway Homeservices Butte
Montana Regional MLS / Berkshire Hathaway Homeservices Butte 2520 Gladstone Avenue Butte, MT 59701
Active (2 Days)
$385,000
MLS #:
30038382
30038382
Taxes
$2,904(2023)
$2,904(2023)
Lot Size
8,712 SQFT
8,712 SQFT
Type
Single-Family Home
Single-Family Home
Year Built
1957
1957
Style
Ranch
Ranch
Views
Residential, Mountain(s)
Residential, Mountain(s)
County
Silver Bow County
Silver Bow County
Listed By
Airika Lakkala, Berkshire Hathaway Homeservices Butte
Source
Montana Regional MLS
Last checked Dec 22 2024 at 8:30 AM PST
Montana Regional MLS
Last checked Dec 22 2024 at 8:30 AM PST
Bathroom Details
- Full Bathrooms: 2
Interior Features
- Washer
- Refrigerator
- Range
- Microwave
- Dryer
- Dishwasher
- Laundry: Washer Hookup
Lot Information
- Sprinklers In Ground
- Landscaped
- Front Yard
Property Features
- Foundation: Poured
Heating and Cooling
- Radiant
- Central Air
Basement Information
- Finished
Exterior Features
- Roof: Asphalt
Utility Information
- Utilities: Water Source: Public, Natural Gas Connected, Electricity Connected
- Sewer: Public Sewer
Parking
- Garage Door Opener
- Garage
Living Area
- 2,128 sqft
Location
Estimated Monthly Mortgage Payment
*Based on Fixed Interest Rate withe a 30 year term, principal and interest only
Listing price
Down payment
%
Interest rate
%Mortgage calculator estimates are provided by Windermere Real Estate and are intended for information use only. Your payments may be higher or lower and all loans are subject to credit approval.
Disclaimer: This information is being provided by the Montana Regional MLS © 2024. The listings presented here may or may not be listed by the Broker/Agent operating this website. Updated: 12/22/24 00:30





Description