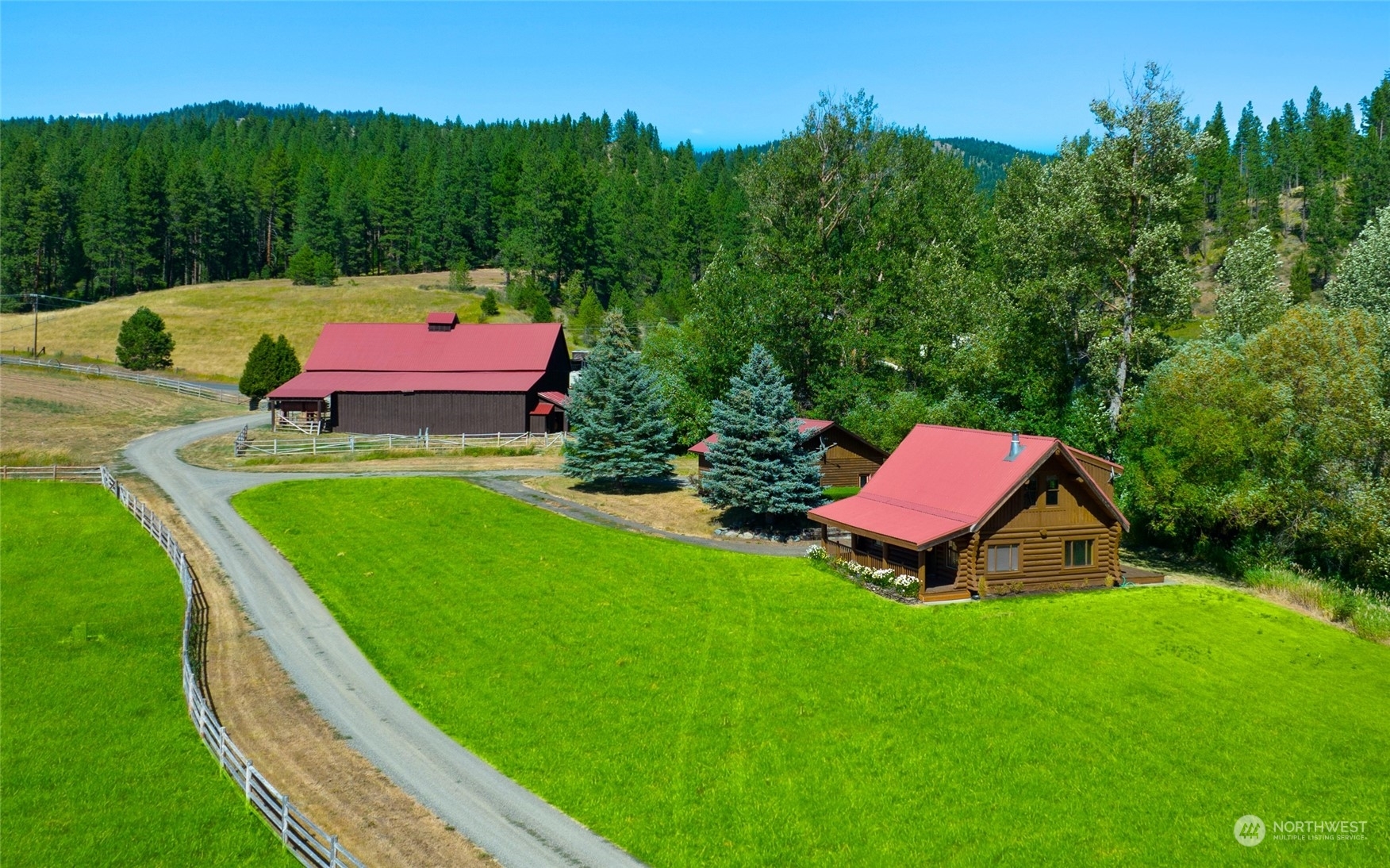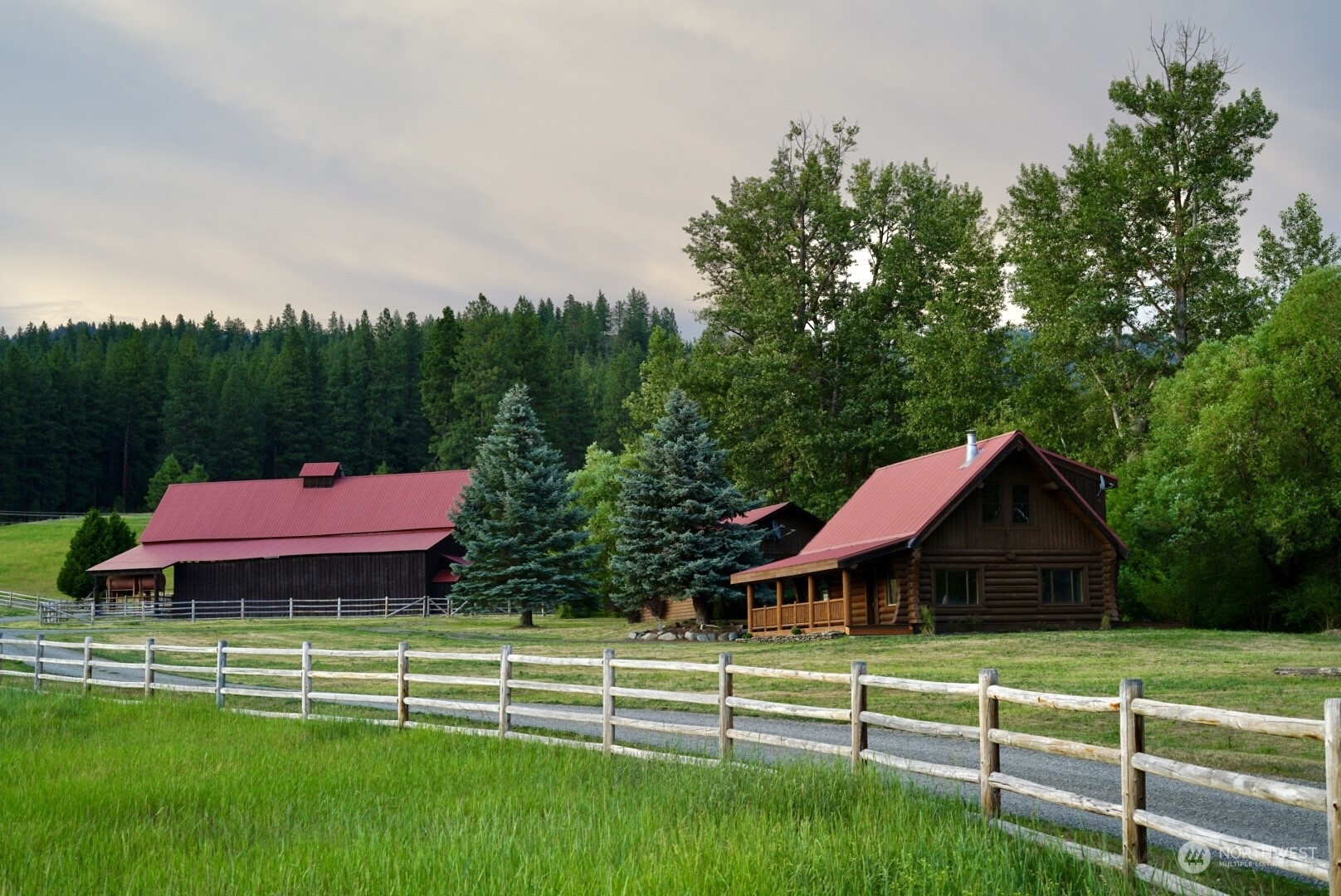


Sold
Listing Courtesy of:  Northwest MLS / Windermere Real Estate Cle Elum / Jon Newton and John L Scott Lake Cle Elum / Windermere Real Estate / Cle Elum / ZACH RHOADES
Northwest MLS / Windermere Real Estate Cle Elum / Jon Newton and John L Scott Lake Cle Elum / Windermere Real Estate / Cle Elum / ZACH RHOADES
 Northwest MLS / Windermere Real Estate Cle Elum / Jon Newton and John L Scott Lake Cle Elum / Windermere Real Estate / Cle Elum / ZACH RHOADES
Northwest MLS / Windermere Real Estate Cle Elum / Jon Newton and John L Scott Lake Cle Elum / Windermere Real Estate / Cle Elum / ZACH RHOADES 3435 Teanaway Road Cle Elum, WA 98922
Sold on 08/16/2023
$1,450,000 (USD)
MLS #:
2125667
2125667
Taxes
$3,298(2023)
$3,298(2023)
Lot Size
21.36 acres
21.36 acres
Type
Single-Family Home
Single-Family Home
Year Built
2003
2003
Style
1 1/2 Story
1 1/2 Story
Views
Territorial, Mountain(s)
Territorial, Mountain(s)
School District
Cle Elum-Roslyn
Cle Elum-Roslyn
County
Kittitas County
Kittitas County
Community
Teanaway
Teanaway
Listed By
Jon Newton, Windermere Real Estate Cle Elum
ZACH RHOADES, Windermere Real Estate / Cle Elum
ZACH RHOADES, Windermere Real Estate / Cle Elum
Bought with
Derek B Vaughan, John L Scott Lake Cle Elum
Derek B Vaughan, John L Scott Lake Cle Elum
Source
Northwest MLS as distributed by MLS Grid
Last checked Dec 19 2025 at 7:09 PM PST
Northwest MLS as distributed by MLS Grid
Last checked Dec 19 2025 at 7:09 PM PST
Bathroom Details
- Full Bathroom: 1
- 3/4 Bathroom: 1
Interior Features
- Dishwasher
- Microwave
- Disposal
- Hardwood
- Fireplace
- Loft
- Refrigerator
- Dryer
- Washer
- Wall to Wall Carpet
- Vaulted Ceiling(s)
- Stove/Range
- Ceiling Fan(s)
- Water Heater
- Trash Compactor
Subdivision
- Teanaway
Lot Information
- Paved
- Secluded
- Value In Land
Property Features
- Barn
- Deck
- Fenced-Partially
- Outbuildings
- Fireplace: 1
- Fireplace: Wood Burning
- Foundation: Poured Concrete
Flooring
- Hardwood
- Slate
- Carpet
Exterior Features
- Log
- Roof: Metal
Utility Information
- Sewer: Septic Tank
- Fuel: Electric, Wood
Parking
- Detached Garage
Living Area
- 1,547 sqft
Listing Price History
Date
Event
Price
% Change
$ (+/-)
Jun 12, 2023
Listed
$1,500,000
-
-
Disclaimer: Based on information submitted to the MLS GRID as of 12/19/25 11:09. All data is obtained from various sources and may not have been verified by Windermere Real Estate Services Company, Inc. or MLS GRID. Supplied Open House Information is subject to change without notice. All information should be independently reviewed and verified for accuracy. Properties may or may not be listed by the office/agent presenting the information.




Description