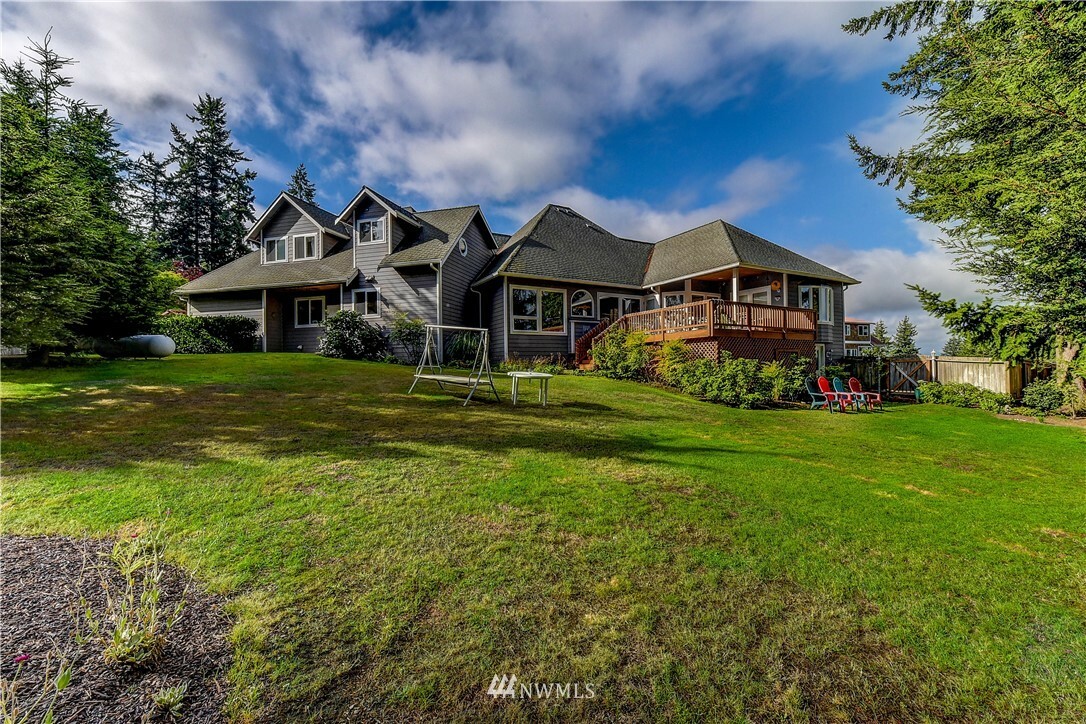


Listing Courtesy of:  Northwest MLS / Re/Max Town Center and Windermere Real Estate/East
Northwest MLS / Re/Max Town Center and Windermere Real Estate/East
 Northwest MLS / Re/Max Town Center and Windermere Real Estate/East
Northwest MLS / Re/Max Town Center and Windermere Real Estate/East 1405 Roxlin Drive Freeland, WA 98249
Sold (105 Days)
$905,000
MLS #:
1833508
1833508
Taxes
$5,088(2021)
$5,088(2021)
Lot Size
0.48 acres
0.48 acres
Type
Single-Family Home
Single-Family Home
Year Built
1998
1998
Style
2 Stories W/Bsmnt
2 Stories W/Bsmnt
Views
Territorial
Territorial
School District
South Whidbey Island
South Whidbey Island
County
Island County
Island County
Community
Freeland
Freeland
Listed By
Debbie Lindsey, Re/Max Town Center
Bought with
Heather F. Boll, Windermere Real Estate/East
Heather F. Boll, Windermere Real Estate/East
Source
Northwest MLS as distributed by MLS Grid
Last checked Dec 27 2024 at 2:48 AM PST
Northwest MLS as distributed by MLS Grid
Last checked Dec 27 2024 at 2:48 AM PST
Bathroom Details
- Full Bathrooms: 2
- 3/4 Bathroom: 1
Interior Features
- Dining Room
- Hot Tub/Spa
- Dishwasher
- Microwave
- Hardwood
- Refrigerator
- Dryer
- Washer
- Walk-In Pantry
- Double Pane/Storm Window
- Forced Air
- Bath Off Primary
- Wall to Wall Carpet
- Vaulted Ceiling(s)
- Stove/Range
- Ceiling Fan(s)
- Water Heater
- Walk-In Closet(s)
- Second Kitchen
Subdivision
- Freeland
Lot Information
- Dead End Street
- Open Space
- Paved
Property Features
- Deck
- Fenced-Fully
- Hot Tub/Spa
- Patio
- Cable Tv
- High Speed Internet
- Fireplace: 1
- Foundation: Poured Concrete
Heating and Cooling
- Forced Air
Basement Information
- Daylight
- Finished
Flooring
- Hardwood
- Vinyl
- Carpet
Exterior Features
- Cement/Concrete
- Wood
- Roof: Composition
Utility Information
- Utilities: Propane, Septic System, Electricity Available, Cable Connected, High Speed Internet
- Sewer: Septic Tank
- Fuel: Electric, Propane
Parking
- Attached Garage
Stories
- 2
Living Area
- 2,980 sqft
Disclaimer: Based on information submitted to the MLS GRID as of 12/26/24 18:48. All data is obtained from various sources and may not have been verified by broker or MLS GRID. Supplied Open House Information is subject to change without notice. All information should be independently reviewed and verified for accuracy. Properties may or may not be listed by the office/agent presenting the information.




Description