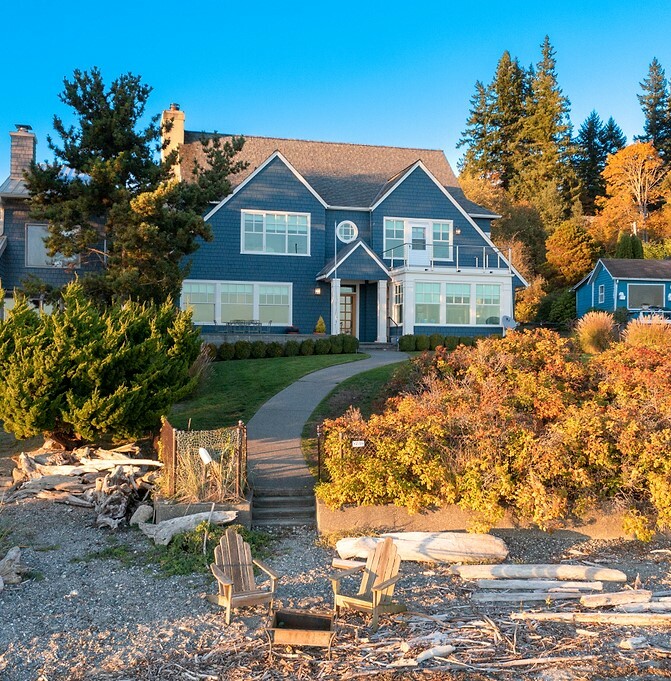


Listing Courtesy of:  Northwest MLS / Windermere Nw / Scott Shutes and Sash Realty / Windermere NW / Molly Shutes
Northwest MLS / Windermere Nw / Scott Shutes and Sash Realty / Windermere NW / Molly Shutes
 Northwest MLS / Windermere Nw / Scott Shutes and Sash Realty / Windermere NW / Molly Shutes
Northwest MLS / Windermere Nw / Scott Shutes and Sash Realty / Windermere NW / Molly Shutes 8575 NE Seaview Ave Indianola, WA 98342
Sold (10 Days)
$2,900,000
Description
MLS #:
1859426
1859426
Taxes
$14,024(2021)
$14,024(2021)
Lot Size
0.6 acres
0.6 acres
Type
Single-Family Home
Single-Family Home
Year Built
1996
1996
Style
Tri-Level
Tri-Level
Views
Bay, City, Mountain, Ocean, Sound
Bay, City, Mountain, Ocean, Sound
School District
North Kitsap #400
North Kitsap #400
County
Kitsap County
Kitsap County
Community
Indianola
Indianola
Listed By
Scott Shutes, Windermere Nw
Molly Shutes, Windermere NW
Molly Shutes, Windermere NW
Bought with
Marisa Robba, Sash Realty
Marisa Robba, Sash Realty
Source
Northwest MLS as distributed by MLS Grid
Last checked Jan 2 2025 at 12:32 PM PST
Northwest MLS as distributed by MLS Grid
Last checked Jan 2 2025 at 12:32 PM PST
Bathroom Details
- Full Bathroom: 1
- 3/4 Bathroom: 1
- Half Bathrooms: 3
Interior Features
- Bath Off Master
- Dining Room
- Fireplace In Mstr Br
- Walk-In Closet
- Dishwasher
- French Doors
- Walk In Pantry
- Elevator
- Double Oven
- Refrigerator
- Dryer
- Washer
Kitchen
- Main
Lot Information
- Drought Res Landscpe
- Secluded
Property Features
- Cable Tv
- Deck
- Patio
- Propane
- Rv Parking
- Shop
- High Speed Internet
- Irrigation
- Electric Car Charging
- Fireplace: 1
- Foundation: Poured Concrete
Heating and Cooling
- Radiator
Flooring
- Ceramic Tile
- Hardwood
- Slate
- Laminate
Exterior Features
- Wood
- Roof: Composition
Utility Information
- Utilities: Community
- Sewer: Septic
- Energy: Electric, Oil, Propane
School Information
- Elementary School: Suquamish Elem
- Middle School: Kingston Middle
- High School: Kingston High School
Garage
- Garage-Detached
Additional Listing Info
- Buyer Brokerage Compensation: 2.5
Buyer's Brokerage Compensation not binding unless confirmed by separate agreement among applicable parties.
Disclaimer: Based on information submitted to the MLS GRID as of 1/2/25 04:32. All data is obtained from various sources and may not have been verified by broker or MLS GRID. Supplied Open House Information is subject to change without notice. All information should be independently reviewed and verified for accuracy. Properties may or may not be listed by the office/agent presenting the information.





The owners collaborated with local architect Kelly Morris to create this timeless & comfortable classic. Upon entering you are greeted by rich vertical grain fir, slate and hardwood floors, and period light fixtures that run throughout this residence.
The first floor showcases the wonderful and warm Southerly beach front views, formal living and dining rooms, relaxed sunroom with sweeping views, den/ media room with built-ins, and a mud room with half bath and outdoor shower.
The epicurean kitchen offers a large island with prep sink, marble counters, custom wood cabinets, high-end appliance package, painted tile backslash and an eating area that views out to the tranquil patio with pergola and lush mature landscaping.
The upper floor offers the primary suite with gorgeous views, lux bath accented in marble and granite and a wonderful sitting area overlooking patio and entrance foyer. Two additional bedrooms are serviced by a three-quarter bath accented in tile. The cheery laundry room is conveniently located on this level. Staircase from the laundry area leads to a spacious third unfinished level that offers tremendous opportunities for expansion.
Additional features include elevator service, radiant heat with a recently replaced boiler, two newer fifty-gallon water heaters, efficient and quiet generator, recently updated irrigation system & an electric car charger in the spacious two car garage with light filled studio above.
Living the “Dream Northwest Beach Lifestyle” has never been better!