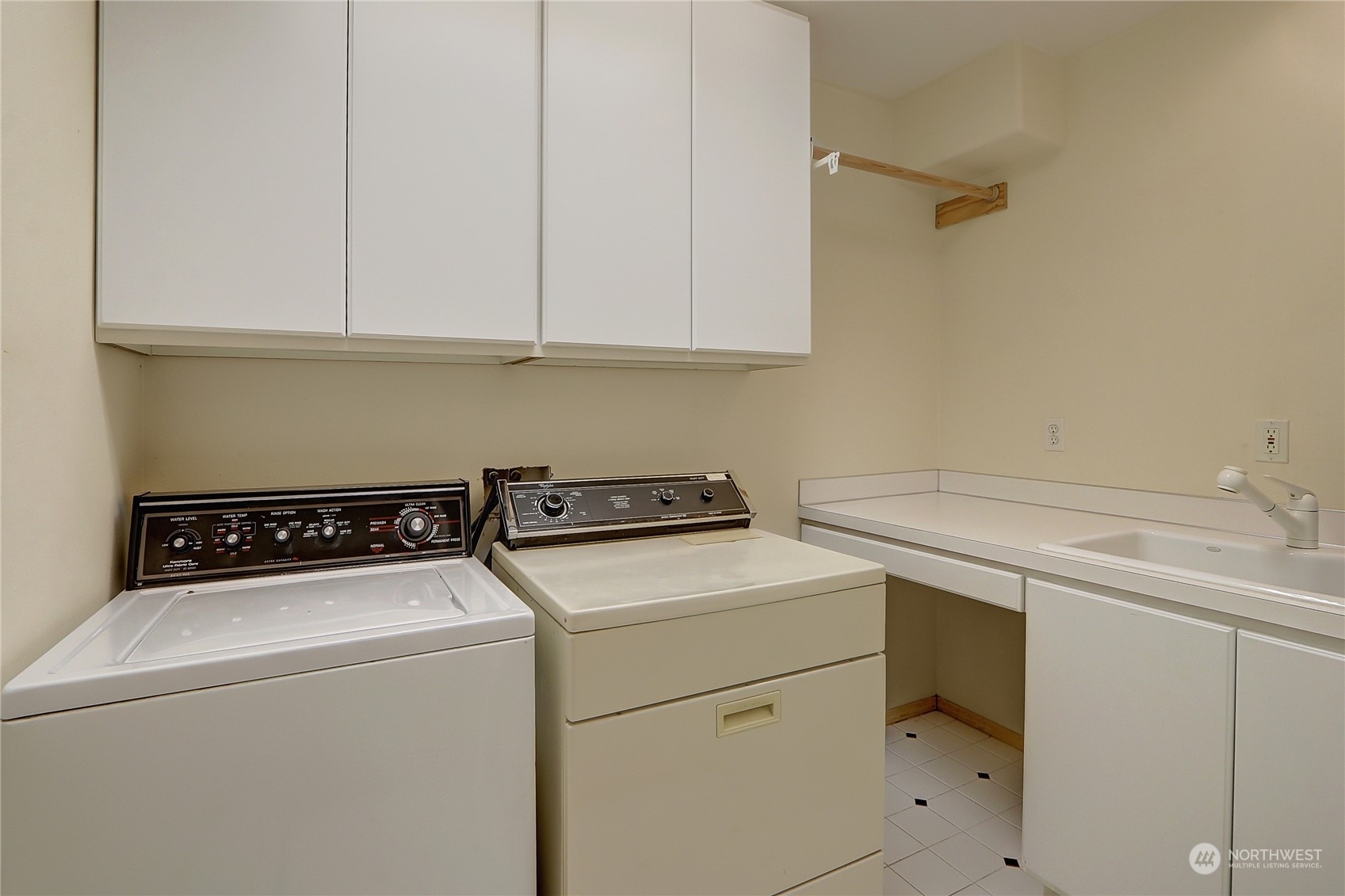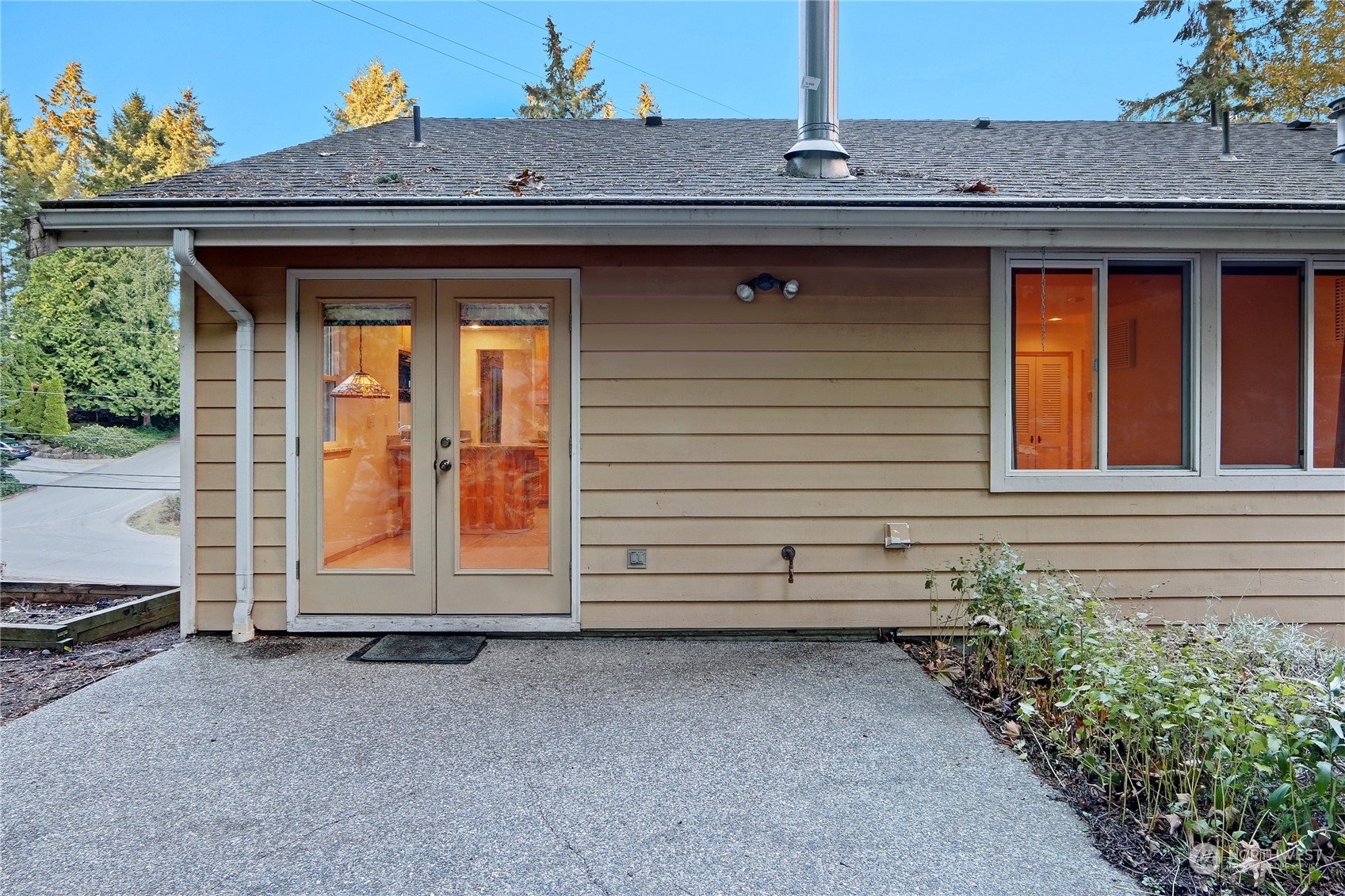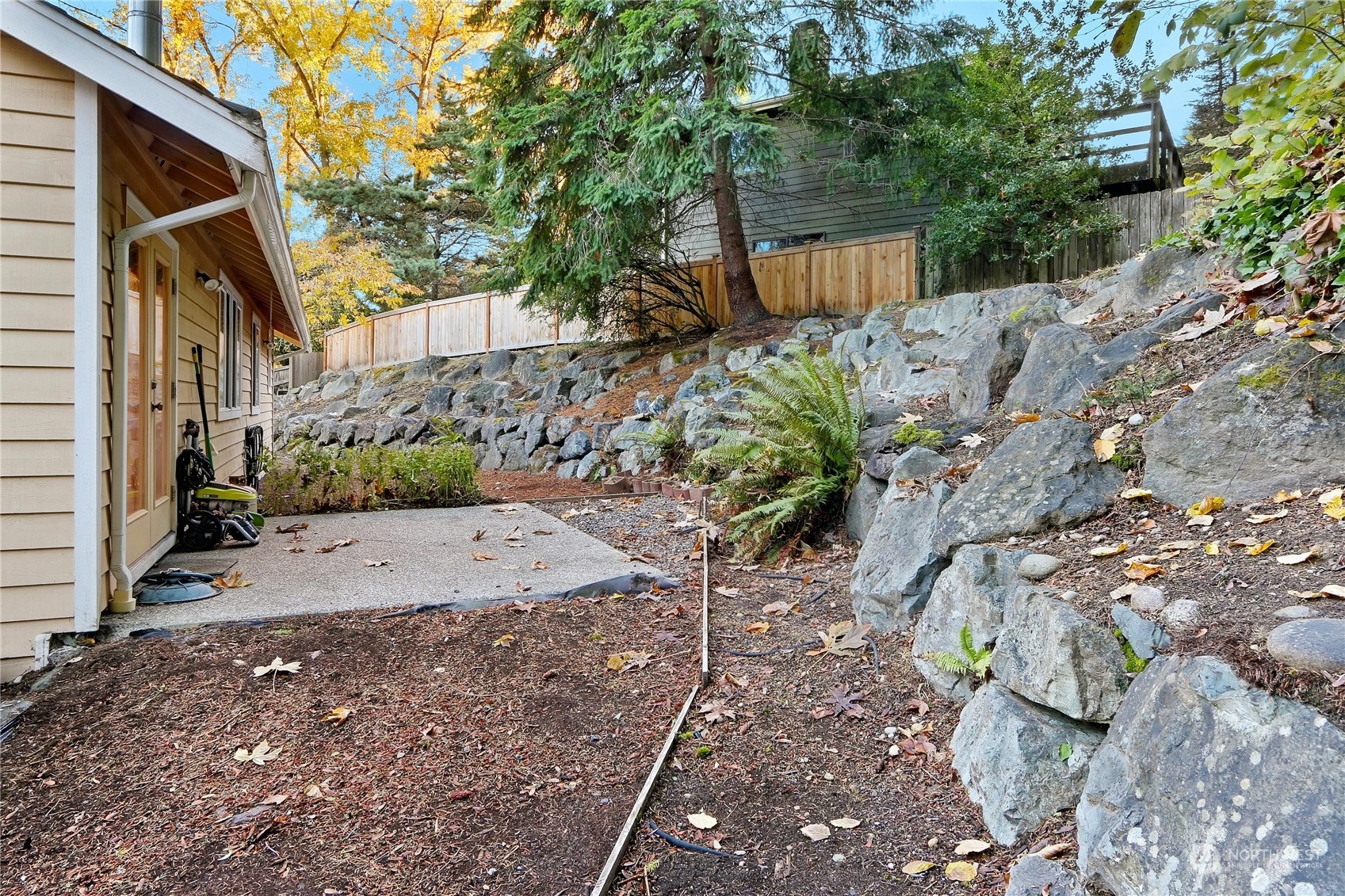


Listing Courtesy of:  Northwest MLS / The Preview Group and Windermere Bellevue Commons / Natalie Johnson
Northwest MLS / The Preview Group and Windermere Bellevue Commons / Natalie Johnson
 Northwest MLS / The Preview Group and Windermere Bellevue Commons / Natalie Johnson
Northwest MLS / The Preview Group and Windermere Bellevue Commons / Natalie Johnson 6707 NE 195th Street Kenmore, WA 98028
Sold (9 Days)
$825,000
MLS #:
2041275
2041275
Taxes
$7,932(2023)
$7,932(2023)
Lot Size
9,603 SQFT
9,603 SQFT
Type
Single-Family Home
Single-Family Home
Year Built
2001
2001
Style
Split Entry
Split Entry
School District
Northshore
Northshore
County
King County
King County
Community
Kenmore
Kenmore
Listed By
Allen Johnson, Bothell Office
Natalie Johnson, Bothell Office
Natalie Johnson, Bothell Office
Bought with
Erin Hoppe, Windermere Bellevue Commons
Erin Hoppe, Windermere Bellevue Commons
Source
Northwest MLS as distributed by MLS Grid
Last checked Dec 26 2024 at 10:56 PM PST
Northwest MLS as distributed by MLS Grid
Last checked Dec 26 2024 at 10:56 PM PST
Bathroom Details
- Full Bathrooms: 2
- 3/4 Bathroom: 1
Interior Features
- Washer
- Stove/Range
- Refrigerator
- Microwave
- Dryer
- Dishwasher
- Walk-In Pantry
- Jetted Tub
- French Doors
- Dining Room
- Double Pane/Storm Window
- Bath Off Primary
- Hardwood
- Ceramic Tile
Subdivision
- Kenmore
Lot Information
- Paved
Property Features
- Patio
- Cable Tv
- Fireplace: Wood Burning
- Fireplace: Gas
- Fireplace: 1
- Foundation: Poured Concrete
Basement Information
- Finished
Flooring
- Stone
- Hardwood
- Ceramic Tile
Exterior Features
- Wood
- Roof: Composition
Utility Information
- Sewer: Sewer Connected
- Fuel: Natural Gas, Electric
School Information
- Elementary School: Kenmore Elem
- Middle School: Kenmore Middle School
- High School: Inglemoor Hs
Parking
- Attached Garage
- Driveway
Living Area
- 2,090 sqft
Disclaimer: Based on information submitted to the MLS GRID as of 12/26/24 14:56. All data is obtained from various sources and may not have been verified by broker or MLS GRID. Supplied Open House Information is subject to change without notice. All information should be independently reviewed and verified for accuracy. Properties may or may not be listed by the office/agent presenting the information.



Description