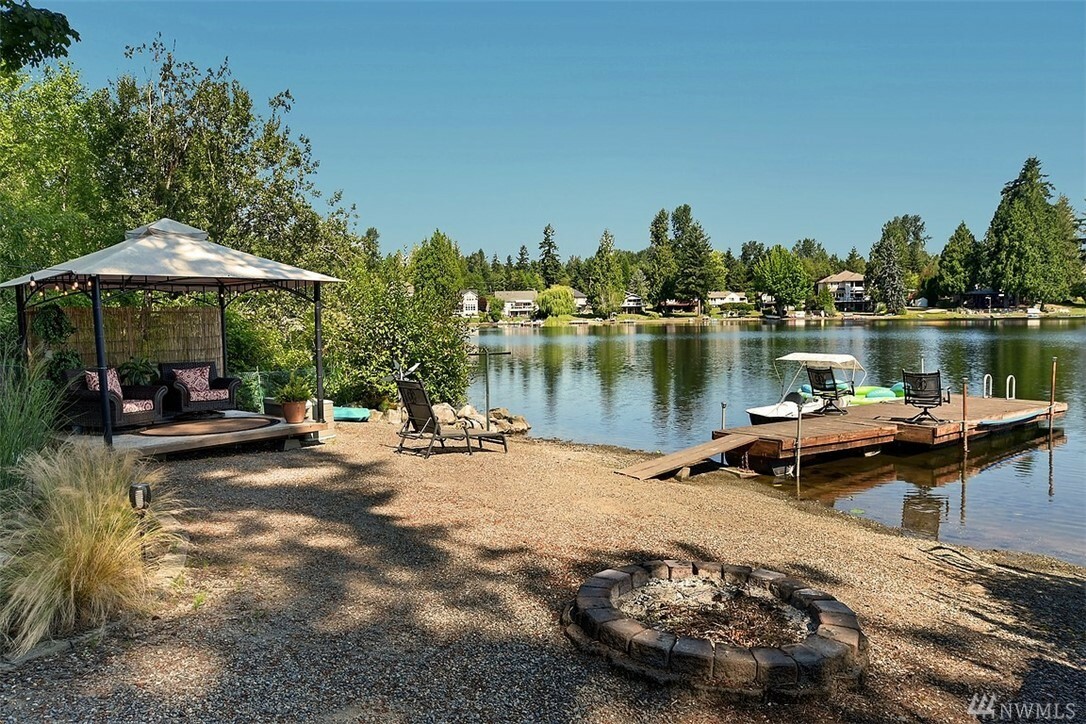


Listing Courtesy of:  Northwest MLS / Windermere Real Estate/East, Inc. / Arnie (Rick) & Julie Arnevick and Windermere Real Estate M2 LLC / Julie Arnevick
Northwest MLS / Windermere Real Estate/East, Inc. / Arnie (Rick) & Julie Arnevick and Windermere Real Estate M2 LLC / Julie Arnevick
 Northwest MLS / Windermere Real Estate/East, Inc. / Arnie (Rick) & Julie Arnevick and Windermere Real Estate M2 LLC / Julie Arnevick
Northwest MLS / Windermere Real Estate/East, Inc. / Arnie (Rick) & Julie Arnevick and Windermere Real Estate M2 LLC / Julie Arnevick 17446 SE 196th Dr Renton, WA 98058
Sold (13 Days)
$1,390,000
MLS #:
1815412
1815412
Taxes
$10,514(2021)
$10,514(2021)
Lot Size
0.65 acres
0.65 acres
Type
Single-Family Home
Single-Family Home
Year Built
2005
2005
Style
1 Story W/Bsmnt.
1 Story W/Bsmnt.
Views
Lake, Territorial
Lake, Territorial
School District
Kent
Kent
County
King County
King County
Community
Fairwood
Fairwood
Listed By
Arnie (Rick) & Julie Arnevick, Windermere Real Estate/East, Inc.
Julie Arnevick, Windermere Real Estate/East, Inc.
Julie Arnevick, Windermere Real Estate/East, Inc.
Bought with
Jessie Grandpre, Windermere Real Estate M2 LLC
Jessie Grandpre, Windermere Real Estate M2 LLC
Source
Northwest MLS as distributed by MLS Grid
Last checked Jul 8 2025 at 4:15 AM PDT
Northwest MLS as distributed by MLS Grid
Last checked Jul 8 2025 at 4:15 AM PDT
Bathroom Details
- Full Bathrooms: 3
Interior Features
- 2nd Kitchen
- Bath Off Master
- Ceiling Fan(s)
- Dbl Pane/Storm Windw
- Dining Room
- Dishwasher
- Dryer
- Range/Oven
- Refrigerator
- Vaulted Ceilings
- Walk-In Closet
- Washer
Kitchen
- Main
Subdivision
- Shady Lake Addition
Lot Information
- Paved Street
- Secluded
Property Features
- Cable Tv
- Deck
- Dock
- Fenced-Partially
- High Speed Internet
- Patio
- Rv Parking
- Shop
- Fireplace: 2
- Foundation: Poured Concrete
Heating and Cooling
- Forced Air
Basement Information
- Fully Finished
Flooring
- Hardwood
- Wall to Wall Carpet
Exterior Features
- Cement Planked
- Roof: Composition
Utility Information
- Utilities: Public
- Sewer: Sewer Connected
- Energy: Natural Gas
School Information
- Elementary School: Ridgewood Elem
- Middle School: Northwood Jnr High
- High School: Kentridge High
Garage
- Garage-Attached
- Garage-Detached
- Off Street
Additional Listing Info
- Buyer Brokerage Compensation: 3%
Buyer's Brokerage Compensation not binding unless confirmed by separate agreement among applicable parties.
Disclaimer: Based on information submitted to the MLS GRID as of 7/7/25 21:15. All data is obtained from various sources and may not have been verified by broker or MLS GRID. Supplied Open House Information is subject to change without notice. All information should be independently reviewed and verified for accuracy. Properties may or may not be listed by the office/agent presenting the information.




Description