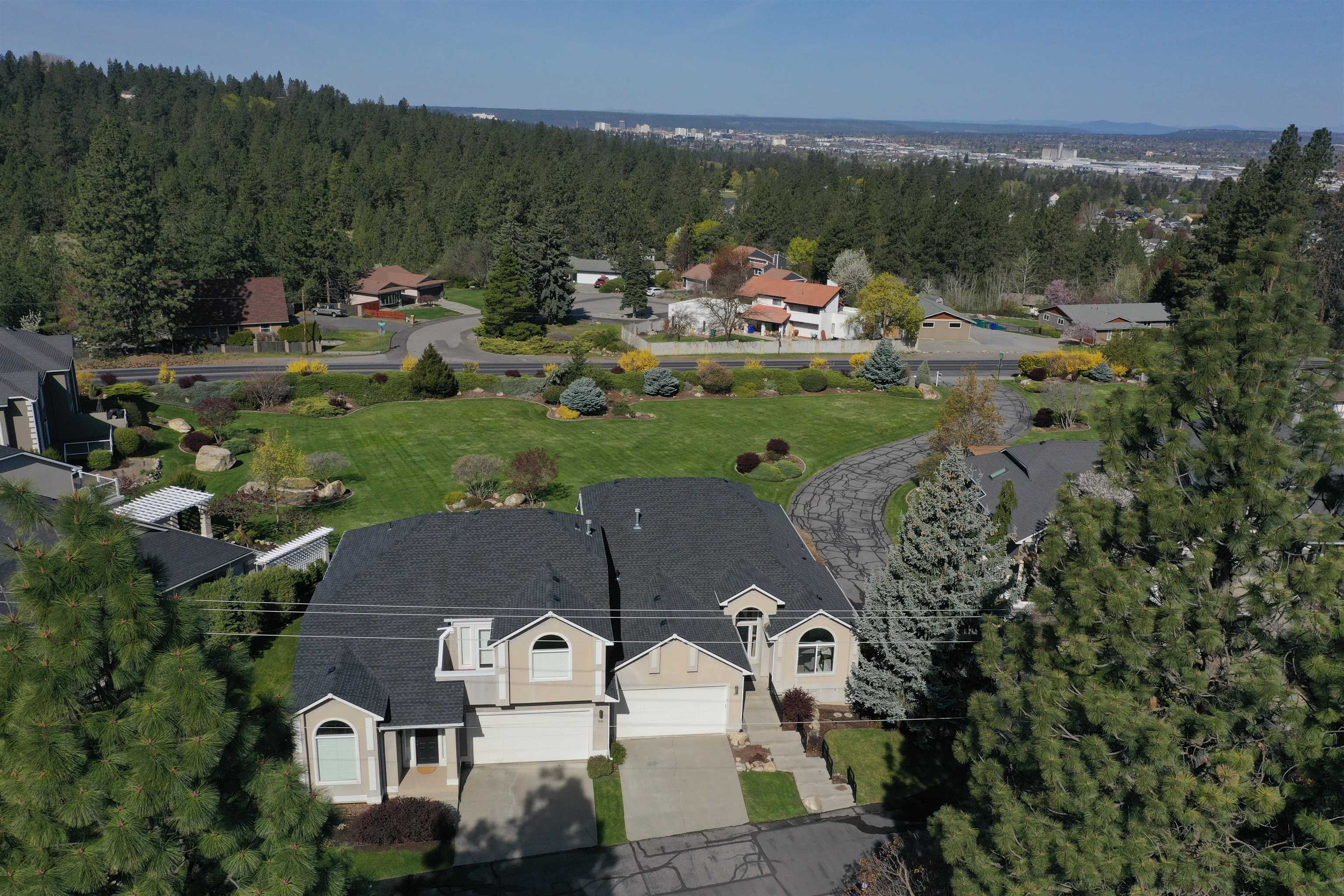

Listing Courtesy of: Spokane MLS / Keller Williams Spokane Main
1814 S Viewcrest Ln 1814 Spokane Valley, WA 99212
Active (39 Days)
$525,000
MLS #:
202515686
202515686
Taxes
$4,972
$4,972
Lot Size
0.26 acres
0.26 acres
Type
Condo
Condo
Year Built
1999
1999
Style
Townhouse, One Story
Townhouse, One Story
Views
Territorial
Territorial
School District
Spokane Dist 81
Spokane Dist 81
County
Spokane County
Spokane County
Listed By
Bryan Swanson, Keller Williams Spokane Main
Source
Spokane MLS
Last checked Jun 2 2025 at 11:11 AM PDT
Spokane MLS
Last checked Jun 2 2025 at 11:11 AM PDT
Bathroom Details
Interior Features
- Pantry
- Kitchen Island
- Cathedral Ceiling(s)
- In-Law Floorplan
Kitchen
- Free-Standing Range
- Gas Range
- Dishwasher
- Refrigerator
- Disposal
- Microwave
- Hard Surface Counters
Subdivision
- Carnahan Crest
Lot Information
- Views
- Sprinkler - Automatic
- Level
- Corner Lot
- Cul-De-Sac
- Oversized Lot
- Common Grounds
- Zero Lot Line
Property Features
- Fireplace: Gas
Heating and Cooling
- Natural Gas
- Forced Air
- Central Air
Basement Information
- Full
- Finished
- Rec/Family Area
Homeowners Association Information
- Dues: $345/See Remarks
Exterior Features
- Roof: Composition
School Information
- Elementary School: Lincoln Heights
- Middle School: Chase
- High School: Ferris
Parking
- Attached
- Garage Door Opener
Stories
- 1
Living Area
- 3,338 sqft
Location
Listing Price History
Date
Event
Price
% Change
$ (+/-)
May 01, 2025
Price Changed
$525,000
-5%
-25,000
Apr 25, 2025
Original Price
$550,000
-
-
Estimated Monthly Mortgage Payment
*Based on Fixed Interest Rate withe a 30 year term, principal and interest only
Listing price
Down payment
%
Interest rate
%Mortgage calculator estimates are provided by Windermere Real Estate and are intended for information use only. Your payments may be higher or lower and all loans are subject to credit approval.
Disclaimer: © 2022 Spokane Association of Realtors, All Rights Reserved. Information Deemed Reliable But Not Guaranteed. Use of these search facilities other than by a consumer seeking to purchase or lease real estate is prohibited.



Description