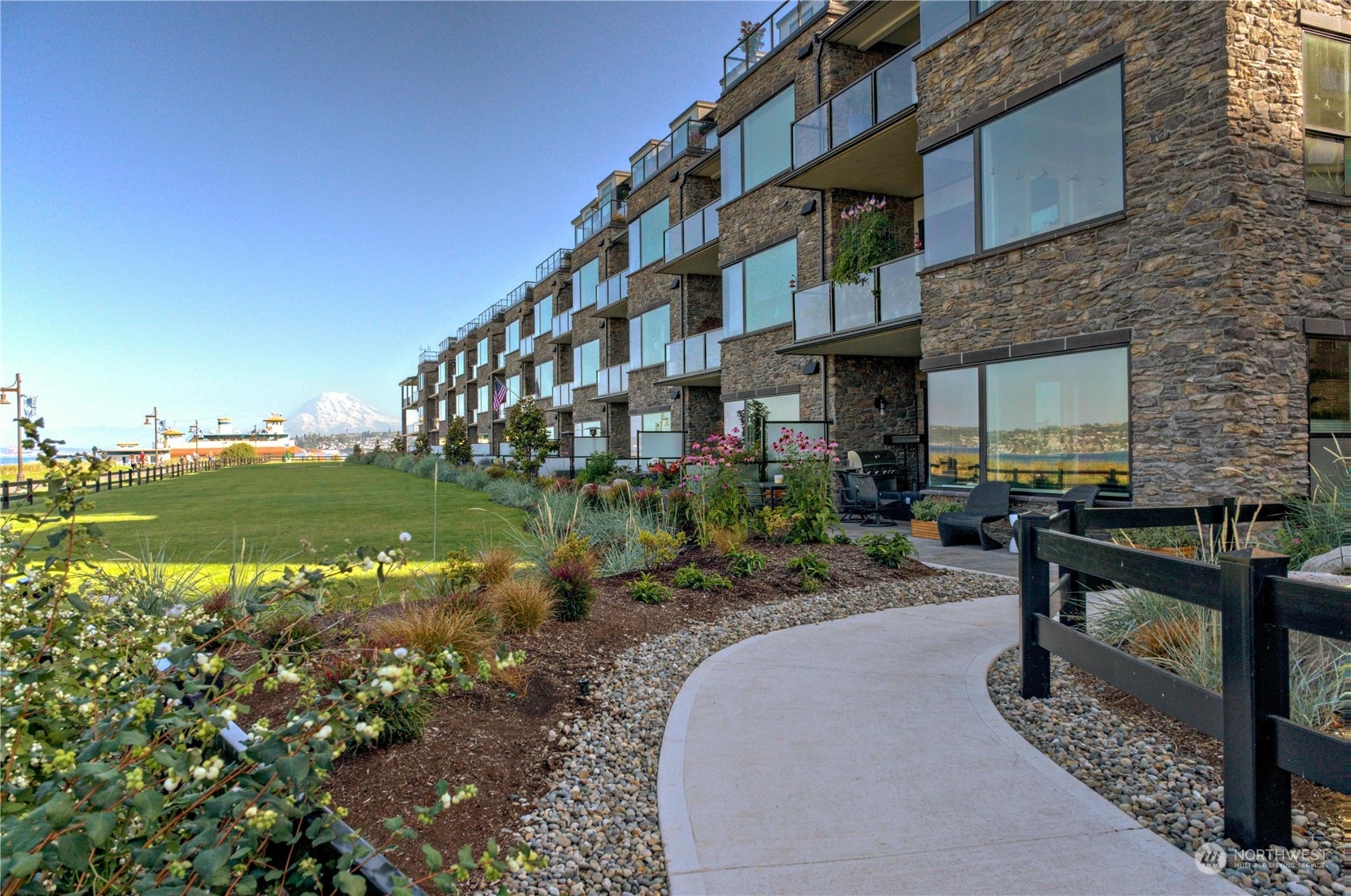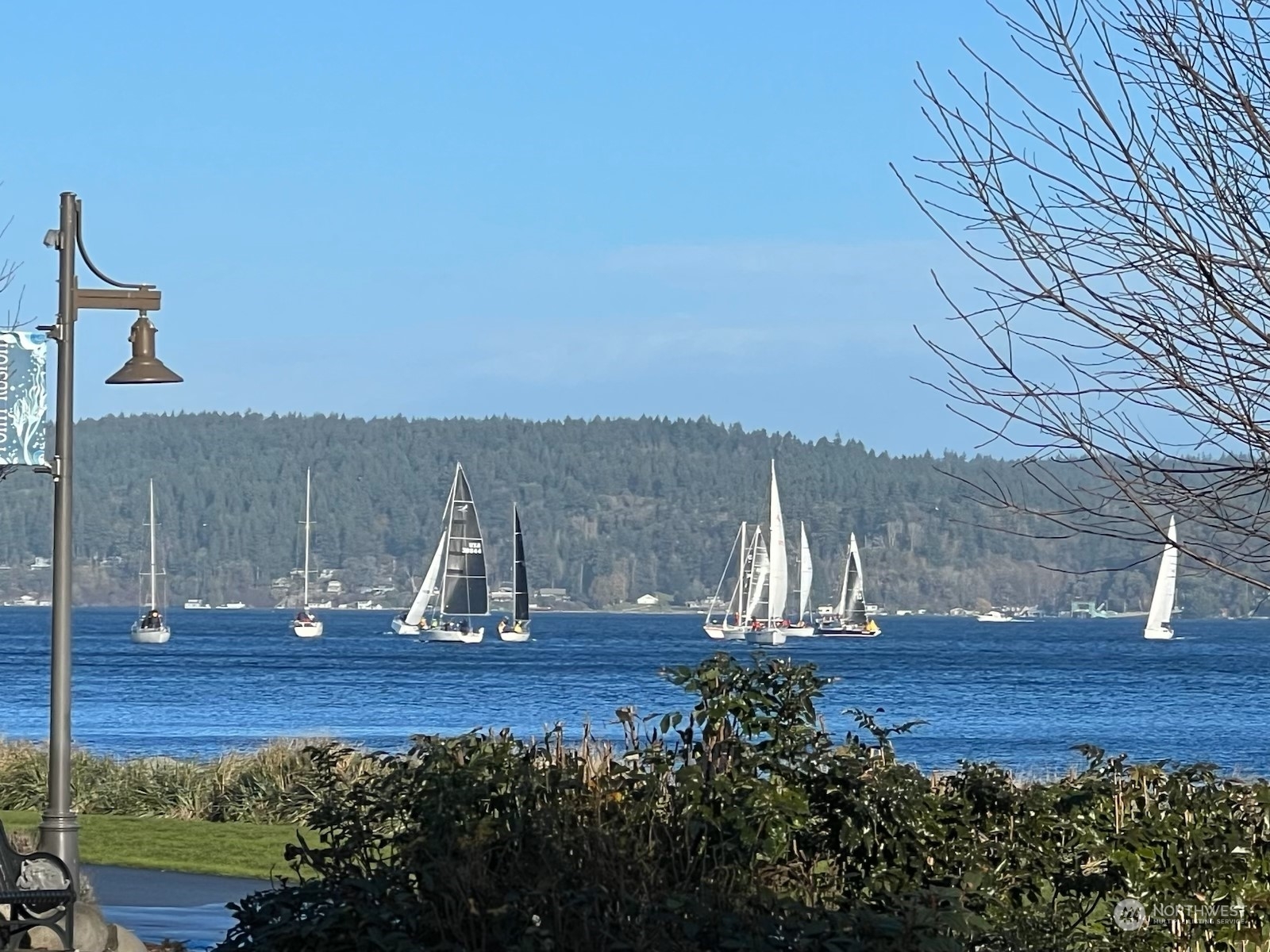


Listing Courtesy of:  Northwest MLS / Windermere Professional Partners / Mailani Cappaert and Windermere Re West Sound Inc. / April Adams
Northwest MLS / Windermere Professional Partners / Mailani Cappaert and Windermere Re West Sound Inc. / April Adams
 Northwest MLS / Windermere Professional Partners / Mailani Cappaert and Windermere Re West Sound Inc. / April Adams
Northwest MLS / Windermere Professional Partners / Mailani Cappaert and Windermere Re West Sound Inc. / April Adams 4907 Main Street 102 Tacoma, WA 98407
Sold (269 Days)
$1,250,000
MLS #:
2153217
2153217
Taxes
$864(2023)
$864(2023)
Lot Size
1,065 SQFT
1,065 SQFT
Type
Condo
Condo
Building Name
Rainier Building
Rainier Building
Year Built
2022
2022
Style
Condo (1 Level)
Condo (1 Level)
Views
Territorial, Sound, Sea, Mountain(s), Bay
Territorial, Sound, Sea, Mountain(s), Bay
School District
Tacoma
Tacoma
County
Pierce County
Pierce County
Community
North Tacoma
North Tacoma
Listed By
Mailani Cappaert, Windermere Professional Partners
April Adams, Windermere Professional Partners
April Adams, Windermere Professional Partners
Bought with
Alyssa Ahern, Windermere Re West Sound Inc.
Alyssa Ahern, Windermere Re West Sound Inc.
Source
Northwest MLS as distributed by MLS Grid
Last checked Dec 27 2024 at 1:18 AM PST
Northwest MLS as distributed by MLS Grid
Last checked Dec 27 2024 at 1:18 AM PST
Bathroom Details
- Full Bathrooms: 2
Interior Features
- Washer(s)
- Stove(s)/Range(s)
- Refrigerator(s)
- Microwave(s)
- Disposal
- Dryer(s)
- Double Oven
- Dishwasher(s)
- Washer Hookup
- Electric Dryer Hookup
- Fireplace
- Washer
- Ice Maker
- Dryer-Electric
- Cooking-Gas
- Cooking-Electric
- Balcony/Deck/Patio
- Wall to Wall Carpet
- Concrete
- Ceramic Tile
Subdivision
- North Tacoma
Lot Information
- Sidewalk
- Paved
- Dead End Street
- Curbs
- Adjacent to Public Land
Property Features
- Fireplace: Gas
- Fireplace: 1
Heating and Cooling
- Radiant
- Heat Pump
- Forced Air
Homeowners Association Information
- Dues: $697/Monthly
Flooring
- Carpet
- Engineered Hardwood
- Concrete
- Ceramic Tile
Exterior Features
- Stone
- Cement/Concrete
- Brick
- Roof: Flat
Utility Information
- Fuel: Natural Gas, Electric
- Energy: Green Efficiency: Insulated Windows
School Information
- Elementary School: Sherman
- Middle School: Truman
- High School: Silas High School
Parking
- Common Garage
Stories
- 1
Additional Listing Info
- Buyer Brokerage Compensation: 2.5
Buyer's Brokerage Compensation not binding unless confirmed by separate agreement among applicable parties.
Disclaimer: Based on information submitted to the MLS GRID as of 12/26/24 17:18. All data is obtained from various sources and may not have been verified by broker or MLS GRID. Supplied Open House Information is subject to change without notice. All information should be independently reviewed and verified for accuracy. Properties may or may not be listed by the office/agent presenting the information.




Description