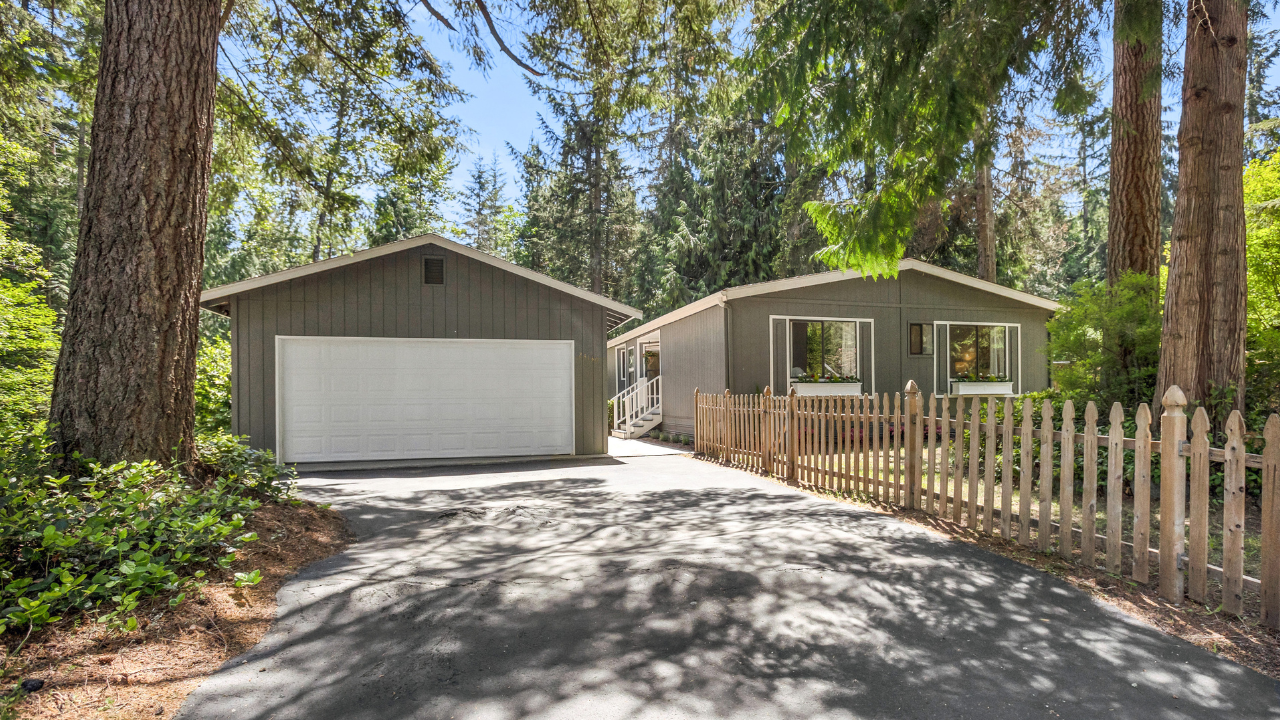


Listing Courtesy of:  Northwest MLS / Windermere Real Estate/Hlc / Kat Howard and Real Broker LLC
Northwest MLS / Windermere Real Estate/Hlc / Kat Howard and Real Broker LLC
 Northwest MLS / Windermere Real Estate/Hlc / Kat Howard and Real Broker LLC
Northwest MLS / Windermere Real Estate/Hlc / Kat Howard and Real Broker LLC 23130 104th Avenue SE Woodinville, WA 98077
Sold (5 Days)
$658,000
MLS #:
2243361
2243361
Taxes
$4,553(2023)
$4,553(2023)
Lot Size
0.29 acres
0.29 acres
Type
Mfghome
Mfghome
Year Built
1985
1985
Style
Manuf-Double Wide
Manuf-Double Wide
Views
Territorial
Territorial
School District
Monroe
Monroe
County
Snohomish County
Snohomish County
Community
Paradise Lake
Paradise Lake
Listed By
Kat Howard, Windermere Real Estate/Hlc
Bought with
Sue Lindquist, Real Broker LLC
Sue Lindquist, Real Broker LLC
Source
Northwest MLS as distributed by MLS Grid
Last checked Jul 21 2025 at 3:46 AM PDT
Northwest MLS as distributed by MLS Grid
Last checked Jul 21 2025 at 3:46 AM PDT
Bathroom Details
- Full Bathroom: 1
- 3/4 Bathroom: 1
Interior Features
- Ceramic Tile
- Laminate Hardwood
- Bath Off Primary
- Double Pane/Storm Window
- Vaulted Ceiling(s)
- Fireplace
- Water Heater
- Dishwasher(s)
- Dryer(s)
- Disposal
- Microwave(s)
- Refrigerator(s)
- Stove(s)/Range(s)
- Washer(s)
Subdivision
- Paradise Lake
Lot Information
- Adjacent to Public Land
- Paved
Property Features
- Fenced-Partially
- Fireplace: 1
- Fireplace: Wood Burning
- Foundation: Tie Down
Heating and Cooling
- Forced Air
Flooring
- Ceramic Tile
- Laminate
Exterior Features
- Wood Products
- Roof: Composition
Utility Information
- Sewer: Septic Tank
- Fuel: Electric
School Information
- Elementary School: Maltby Elem
- Middle School: Hidden River Mid
- High School: Monroe High
Parking
- Driveway
- Detached Garage
Stories
- 1
Living Area
- 1,486 sqft
Additional Listing Info
- Buyer Brokerage Compensation: 3
Buyer's Brokerage Compensation not binding unless confirmed by separate agreement among applicable parties.
Disclaimer: Based on information submitted to the MLS GRID as of 7/20/25 20:46. All data is obtained from various sources and may not have been verified by broker or MLS GRID. Supplied Open House Information is subject to change without notice. All information should be independently reviewed and verified for accuracy. Properties may or may not be listed by the office/agent presenting the information.




Description