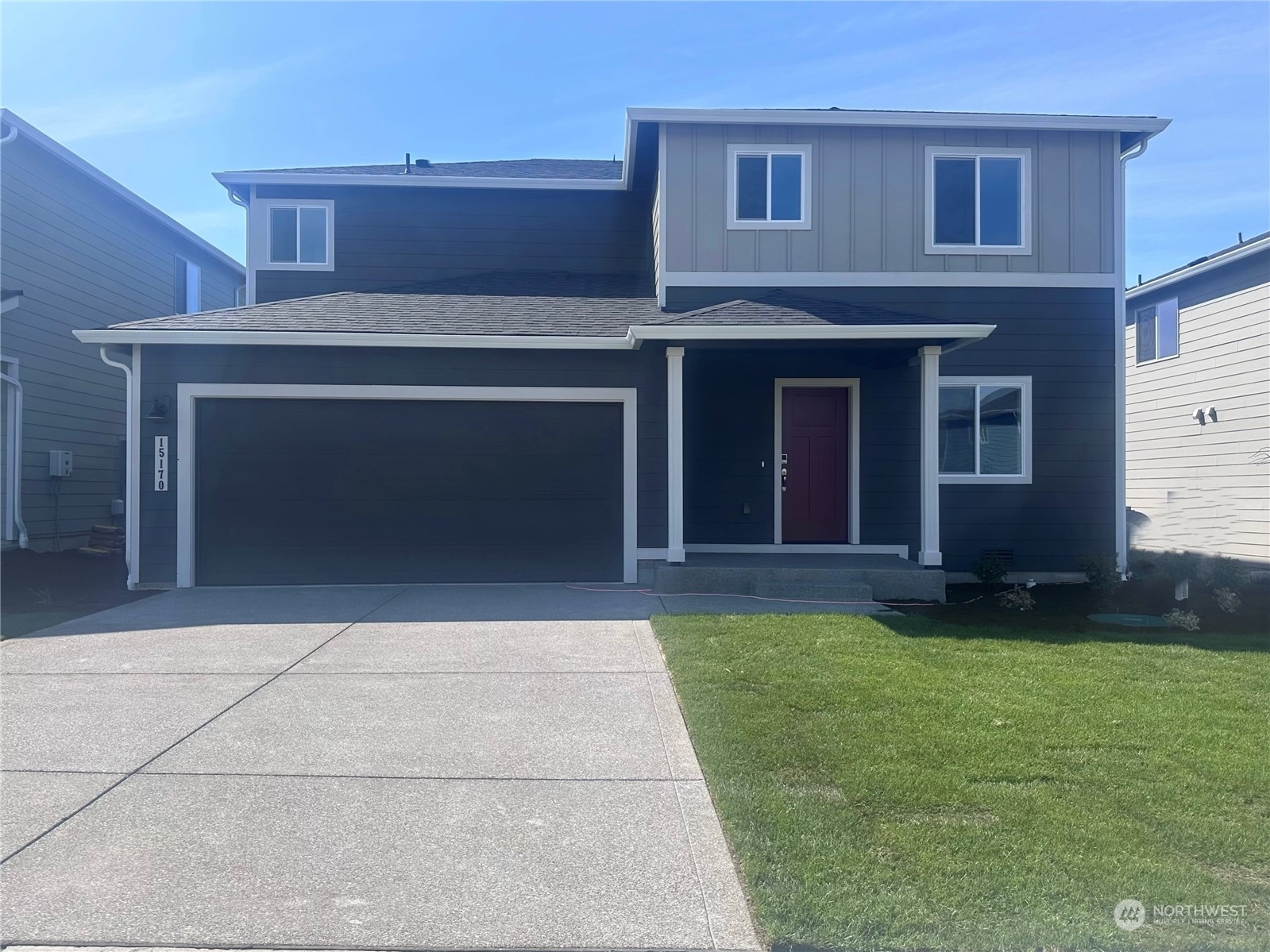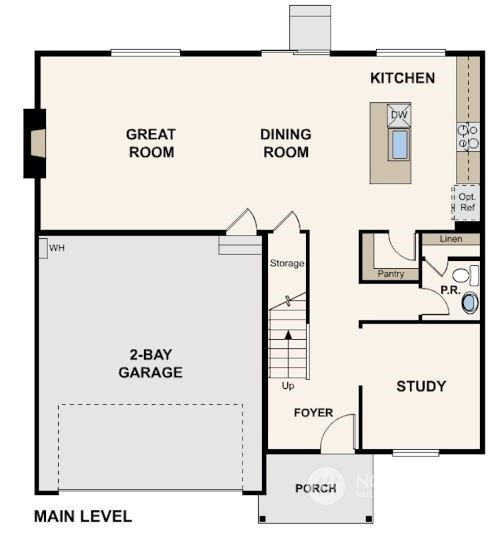


Listing Courtesy of:  Northwest MLS / Bmc Realty Advisors Inc and Windermere Chambers Bay
Northwest MLS / Bmc Realty Advisors Inc and Windermere Chambers Bay
 Northwest MLS / Bmc Realty Advisors Inc and Windermere Chambers Bay
Northwest MLS / Bmc Realty Advisors Inc and Windermere Chambers Bay 15170 Iverson (Lot 77) Loop SE 77 Yelm, WA 98597
Sold (64 Days)
$510,000
MLS #:
2202481
2202481
Taxes
$5,300(2024)
$5,300(2024)
Lot Size
4,500 SQFT
4,500 SQFT
Type
Single-Family Home
Single-Family Home
Building Name
Mountain View Meadows
Mountain View Meadows
Year Built
2024
2024
Style
2 Story
2 Story
Views
Territorial
Territorial
School District
Yelm
Yelm
County
Thurston County
Thurston County
Community
Yelm
Yelm
Listed By
Jennifer Sherwood, Bmc Realty Advisors Inc
Bought with
Elizabeth Foster, Windermere Chambers Bay
Elizabeth Foster, Windermere Chambers Bay
Source
Northwest MLS as distributed by MLS Grid
Last checked Jan 6 2025 at 12:14 AM PST
Northwest MLS as distributed by MLS Grid
Last checked Jan 6 2025 at 12:14 AM PST
Bathroom Details
- Full Bathroom: 1
- 3/4 Bathroom: 1
- Half Bathroom: 1
Interior Features
- Stove(s)/Range(s)
- Microwave(s)
- Disposal
- Dishwasher(s)
- Water Heater
- Fireplace
- Walk-In Pantry
- Walk-In Closet(s)
- Loft
- Double Pane/Storm Window
- Bath Off Primary
- Wall to Wall Carpet
Subdivision
- Yelm
Lot Information
- Sidewalk
- Paved
- Curbs
Property Features
- Patio
- Cable Tv
- Fireplace: Electric
- Fireplace: 1
- Foundation: Poured Concrete
Heating and Cooling
- 90%+ High Efficiency
Homeowners Association Information
- Dues: $39/Monthly
Flooring
- Carpet
- Vinyl Plank
Exterior Features
- Cement Planked
- Roof: Composition
Utility Information
- Sewer: Step Sewer
- Fuel: Electric
School Information
- Elementary School: Buyer to Verify
- Middle School: Buyer to Verify
- High School: Buyer to Verify
Parking
- Attached Garage
Stories
- 2
Living Area
- 2,155 sqft
Additional Listing Info
- Buyer Brokerage Compensation: 2
Buyer's Brokerage Compensation not binding unless confirmed by separate agreement among applicable parties.
Disclaimer: Based on information submitted to the MLS GRID as of 1/5/25 16:14. All data is obtained from various sources and may not have been verified by broker or MLS GRID. Supplied Open House Information is subject to change without notice. All information should be independently reviewed and verified for accuracy. Properties may or may not be listed by the office/agent presenting the information.



Description